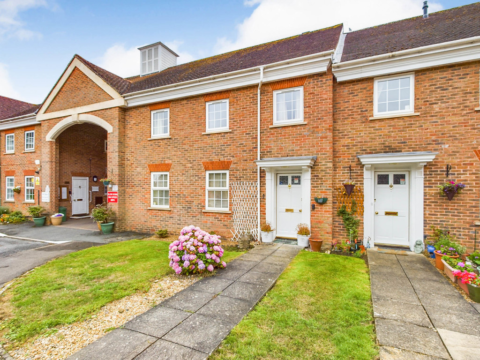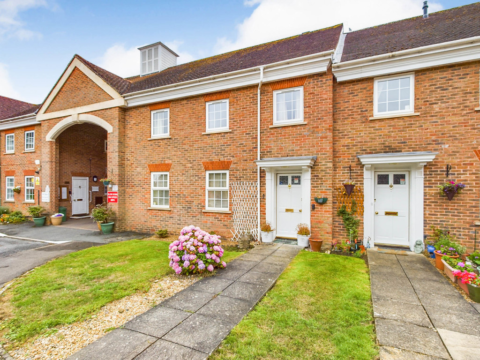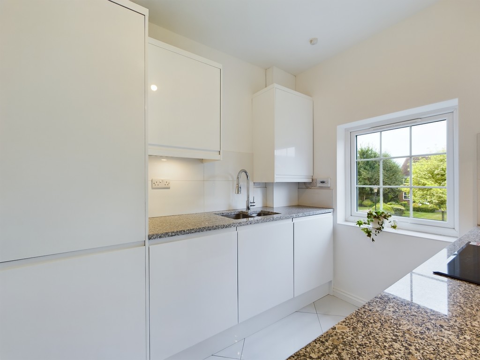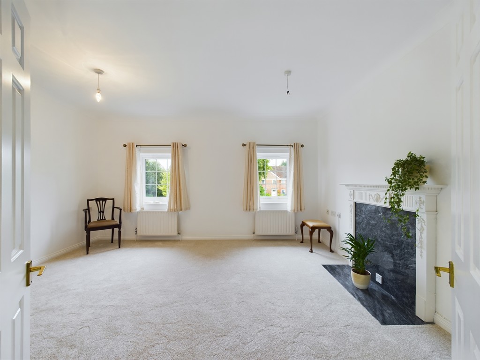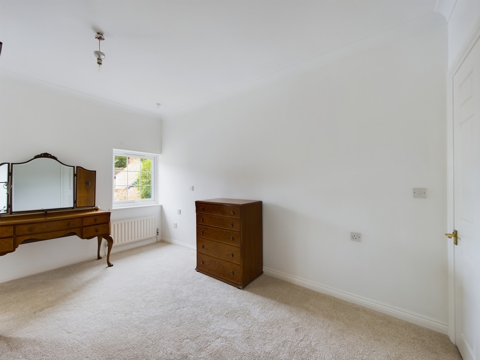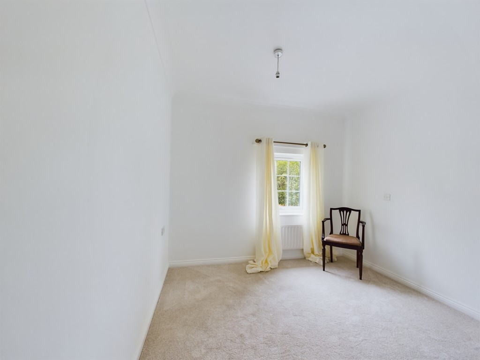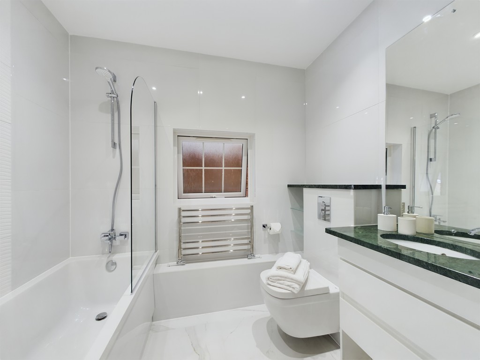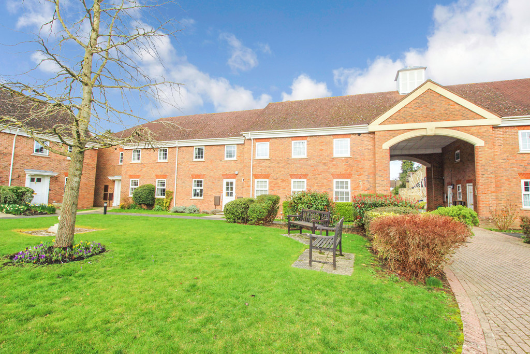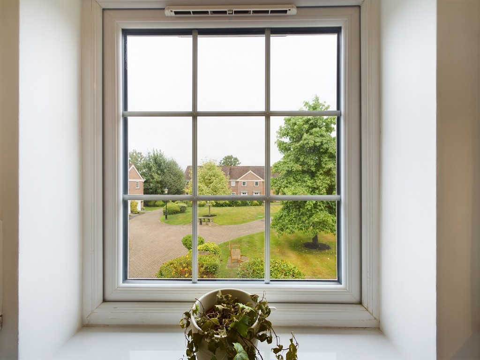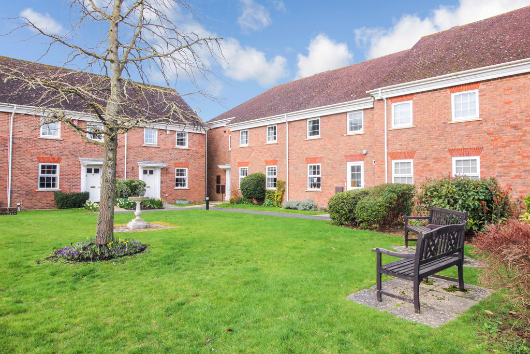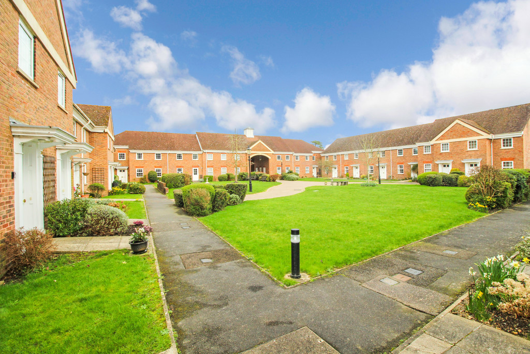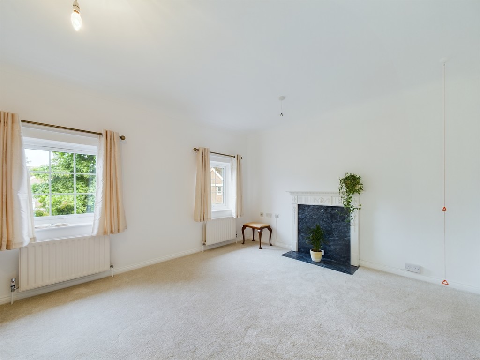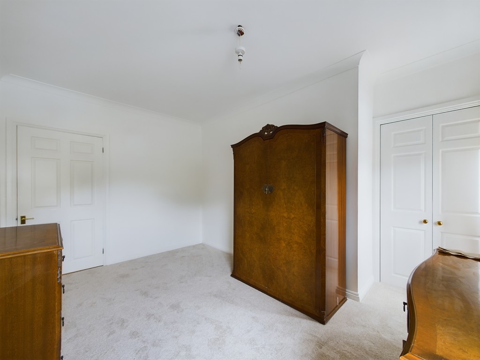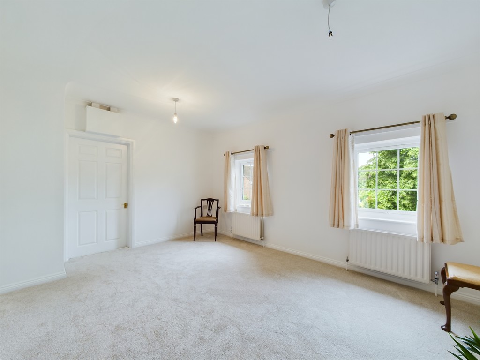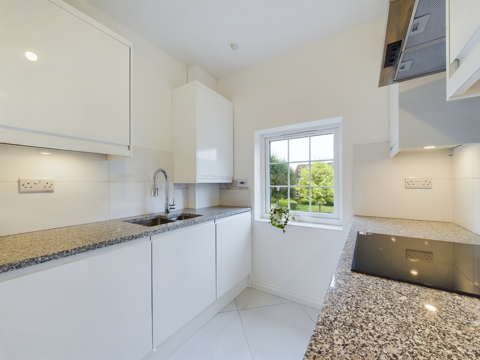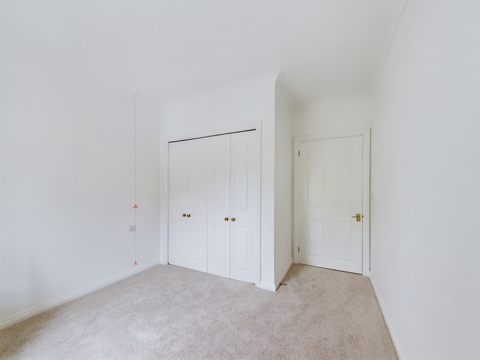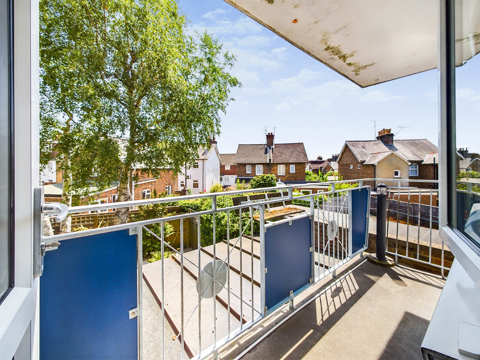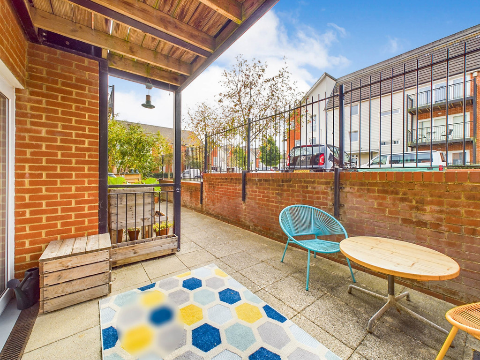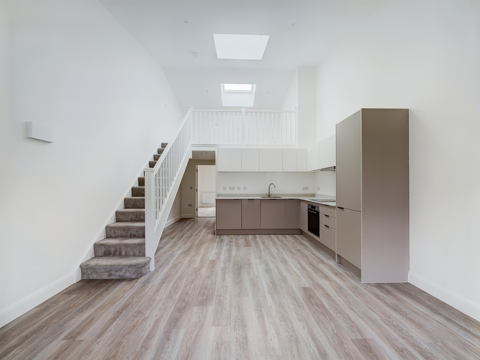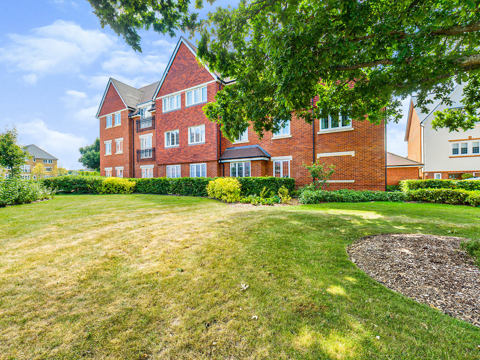2 bed for sale in Hills Place, Horsham, RH12
Offers in Excess of £275,000
2
1
1
667 sq ft
Key Features
- Newly Refurbished
- Chain free
- Retirement Property
- Walking Distance to Town & Amenities
- Light & Airy
- Modern
- Separate Kitchen
Property Description
LOCATION This sought after retirement development is ideally located within approximately 1 mile of Horsham's thriving town centre, with its wide selection of restaurants, cafes and shops, including a large John Lewis and Waitrose store. The property is set near a regular bus route that serves the surrounding area, with the junction of the A24 also less than a mile away. It is also less than half a mile from a large Co-Op convenience store, with doctors and dentists also close at hand.
PROPERTY The property has its own path leading to a private entrance on the ground floor. The newly fitted kitchen boasts granite worktops, a pantry, and all new appliances including a fridge/freezer with freezer storage in drawers on the bottom for ease of access, a self-cleaning oven, a vitro-ceramic hob, an electric extractor fan, a dishwasher and a clothes washer. With the exception of the cupboard under the sink, all units are in drawer format for more comfortable access - no need to kneel on the floor to reach an item at the back of a cupboard.
The main double bedroom has two windows looking out to the property entrance, a built-in cupboard and room for a second armoire if desired. The second double bedroom also has a built-in cupboard. The entirely new bathroom is tiled throughout and boasts a tub with a glass shower door, a stylish European-style hanging toilet which is easy to clean, green marble counters over the vanity and shelf, and a series of glass shelves next to the wall for attractive extra storage. The hall cupboard houses the hot water boiler, which has been fitted with a pump to ensure optimal water pressure in the bathroom.
OUTSIDE The communal gardens are professionally maintained with a central green, pleasant seating areas and mature hedges and shrubs. The property also offers an on-site manager and a generous parking area that provides ample parking for both residents and visitors.
HALL
LIVING ROOM 14' 10" x 11' 10" (4.52m x 3.61m)
KITCHEN 9' 10" x 7' 2" (3m x 2.18m)
BEDROOM 1 13' 3" x 10' 11" (4.04m x 3.33m)
BEDROOM 2 10' 8" x 9' 8" (3.25m x 2.95m)
BATHROOM 7' 8" x 5' 7" (2.34m x 1.7m)
ADDITIONAL INFORMATION Tenure: Leasehold
Lease Term: 99 Years From 23 June 1987
Service Charge: Approximately £3,600 per annum
Service Charge Review Period: tbc
Ground Rent: £300 per annum
Ground Rent Review Period: tbc
Council Tax Band: C
AGENTS NOTE We strongly advise any intending purchaser to verify the above with their legal representative prior to committing to a purchase. The above information has been supplied to us by our clients/managing agents in good faith, but we have not necessarily had sight Read More...
PROPERTY The property has its own path leading to a private entrance on the ground floor. The newly fitted kitchen boasts granite worktops, a pantry, and all new appliances including a fridge/freezer with freezer storage in drawers on the bottom for ease of access, a self-cleaning oven, a vitro-ceramic hob, an electric extractor fan, a dishwasher and a clothes washer. With the exception of the cupboard under the sink, all units are in drawer format for more comfortable access - no need to kneel on the floor to reach an item at the back of a cupboard.
The main double bedroom has two windows looking out to the property entrance, a built-in cupboard and room for a second armoire if desired. The second double bedroom also has a built-in cupboard. The entirely new bathroom is tiled throughout and boasts a tub with a glass shower door, a stylish European-style hanging toilet which is easy to clean, green marble counters over the vanity and shelf, and a series of glass shelves next to the wall for attractive extra storage. The hall cupboard houses the hot water boiler, which has been fitted with a pump to ensure optimal water pressure in the bathroom.
OUTSIDE The communal gardens are professionally maintained with a central green, pleasant seating areas and mature hedges and shrubs. The property also offers an on-site manager and a generous parking area that provides ample parking for both residents and visitors.
HALL
LIVING ROOM 14' 10" x 11' 10" (4.52m x 3.61m)
KITCHEN 9' 10" x 7' 2" (3m x 2.18m)
BEDROOM 1 13' 3" x 10' 11" (4.04m x 3.33m)
BEDROOM 2 10' 8" x 9' 8" (3.25m x 2.95m)
BATHROOM 7' 8" x 5' 7" (2.34m x 1.7m)
ADDITIONAL INFORMATION Tenure: Leasehold
Lease Term: 99 Years From 23 June 1987
Service Charge: Approximately £3,600 per annum
Service Charge Review Period: tbc
Ground Rent: £300 per annum
Ground Rent Review Period: tbc
Council Tax Band: C
AGENTS NOTE We strongly advise any intending purchaser to verify the above with their legal representative prior to committing to a purchase. The above information has been supplied to us by our clients/managing agents in good faith, but we have not necessarily had sight Read More...
Location
Floorplan
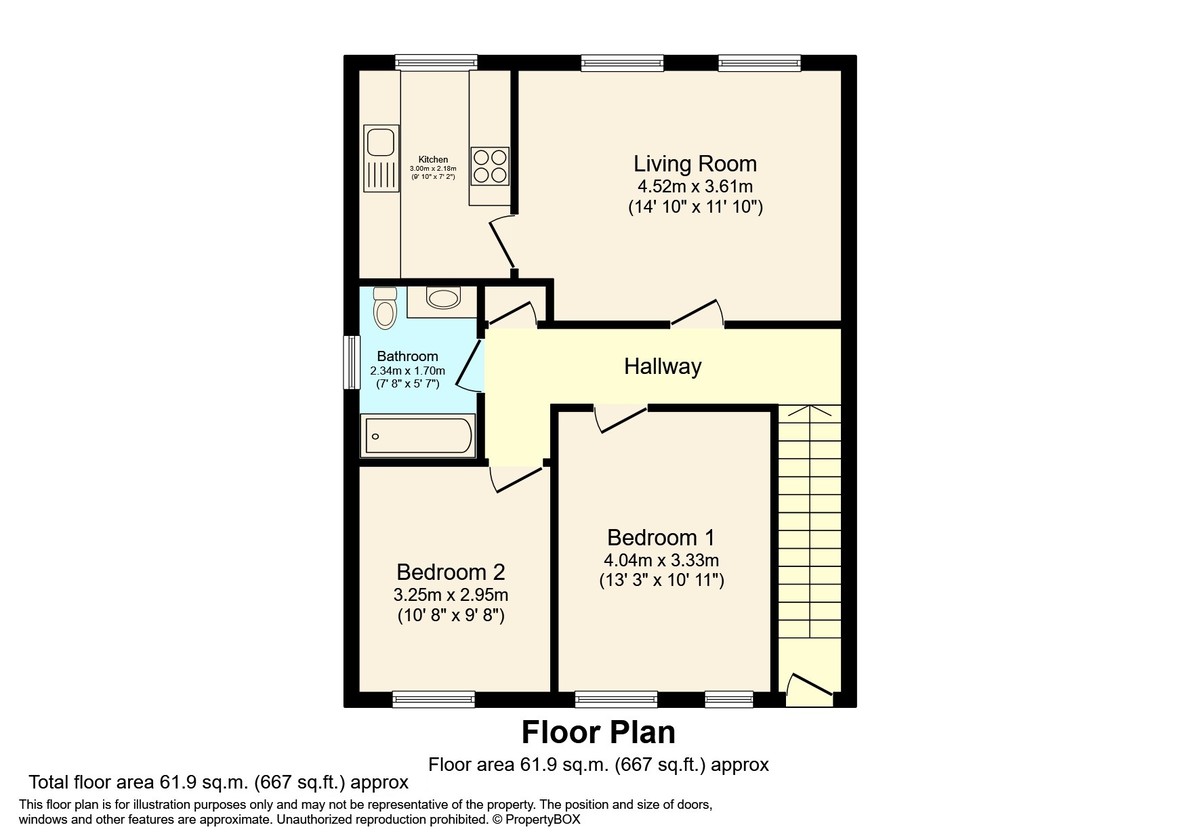
Energy Performance
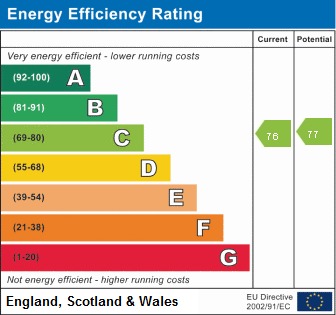

Horsham Area Guide
Why move to Horsham?
Horsham is a historic market town that has retained its character while expanding to accommodate more homes and better facilities to cater for approximately 129,000 occupants. Horsham is the perfect blend of old style and...
Read our area guide for HorshamRequest a Valuation
You can start with a quick, estimated property valuation from the comfort of your own home or arrange for one of our experienced team to visit and do a full, no-obligation appraisal.

