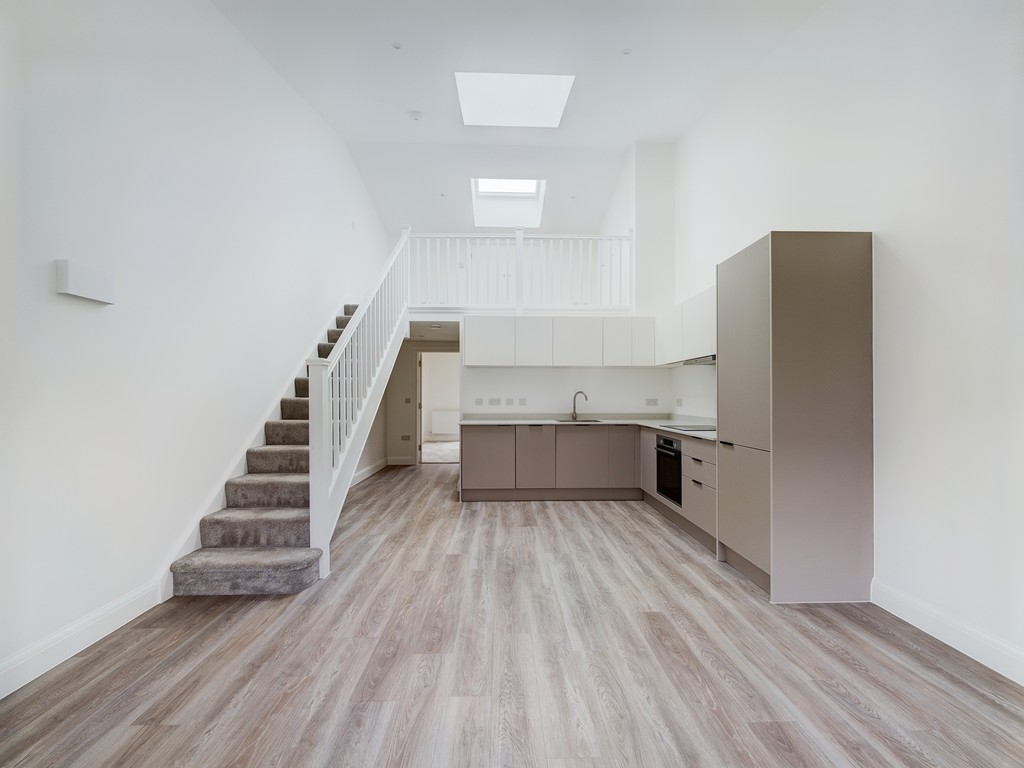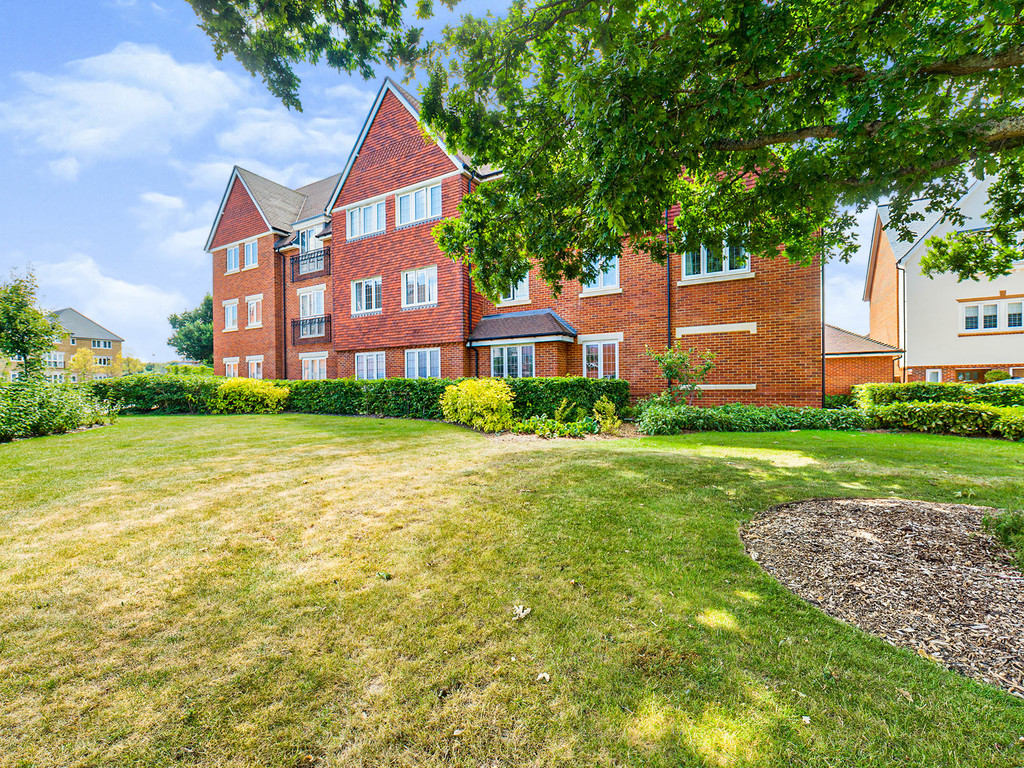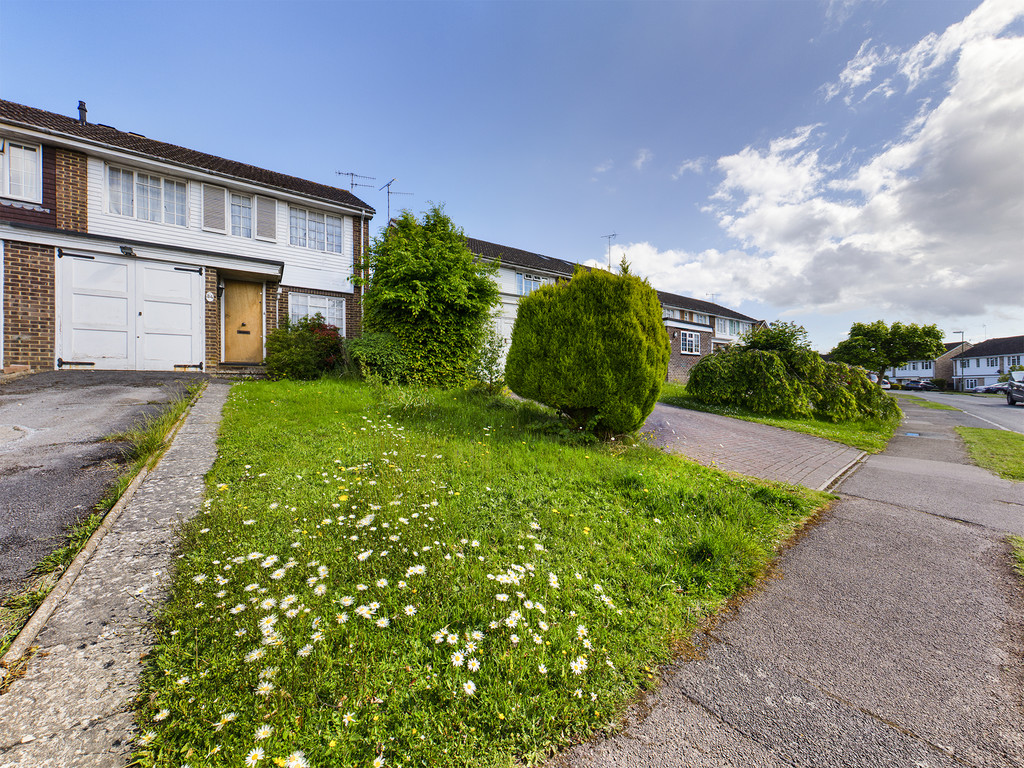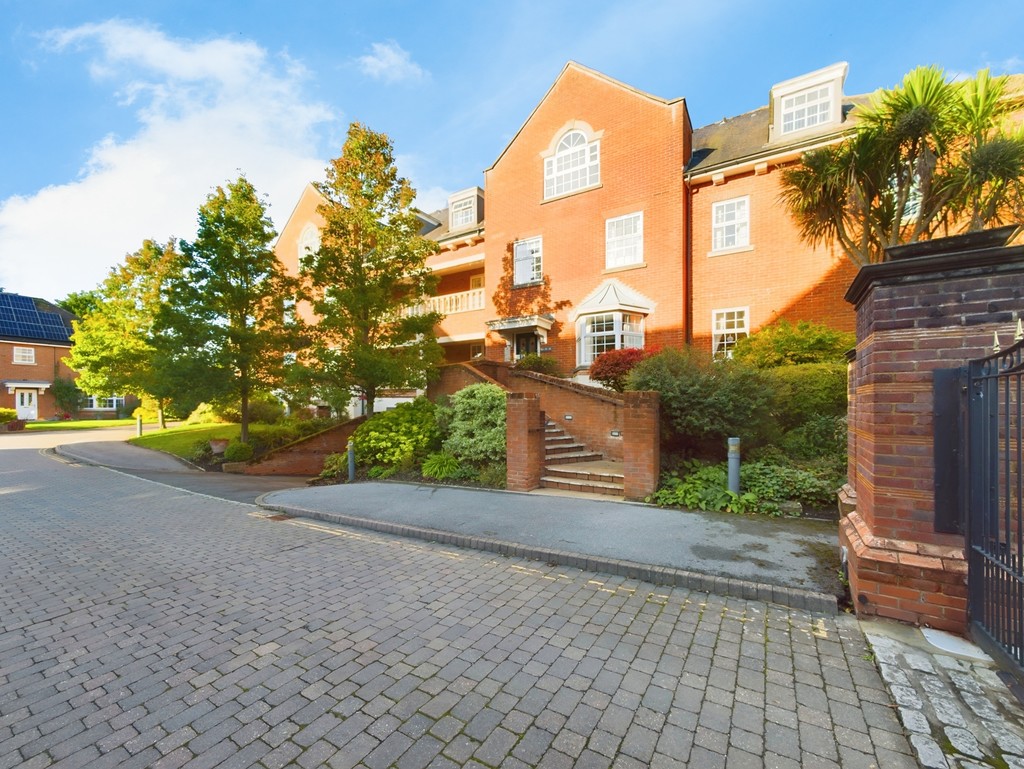Key Features
- Two Double Bedrooms
- Garage and Driveway Parking
- Beautifully Presented Throughout
- Excellent Potential To Extend (stpp)
- Popular Village Location
- Open Plan Living
Property Description
LOCATION This attractive Semi Detached family home is set in the ever popular village of Cowfold, which is approximately 7 miles to the south of Horsham. This makes it ideally located for access to both surrounding towns and both Brighton & Worthing on the South Coast. Cowfold has the historic 13th century St Peter's church set at its heart, but also has a good range of local amenities with a large Co-Op convenience store, The Hare & Hounds public house, a bijou Indian restaurant and St Peter's C of E Primary school. There is a large village green and access to hundreds of acres of countryside for walks and cycle rides. There are also bus services connecting you to Horsham & Brighton, with good access to the A23 too.
PROPERTY The front door of this lovely home opens into the hall, which has stairs rising to the first floor and a door leading through to the open plan kitchen/ living area. The current owners have redesigned the downstairs to have a stunning kitchen, with a range of floor and wall mounted, shaker style units. The living area has plenty of space for sofas and a dining table, which makes it ideal for entertaining, whilst also boasting double doors that spill out to the private rear garden. To the first floor you will find a completely modernised family bathroom with an underlit bath and also stylish tiles. There are two double bedrooms, with the main bedroom being a particular feature with views out to the front of the property. A number of the neighbouring properties have extended above the garage, creating extra bedrooms, which we believe is possible here (stpp).
OUTSIDE This much loved home is set back from the road with a good size driveway providing off street parking for several vehicles owing to the size of the plot. This leads you to the 17'2 x 8'2 garage, which has an up & over door, power & lighting, and a courtesy door that opens into the garden. A gate also leads through to the garden, which is a private retreat, with a sizable patio, perfect for barbecues in the summer months. This leads onto an expanse of lawn which has been fully returfed and well maintained borders. Completing the garden is a large shed at the bottom of the garden which is currently being used as a workshop.
HALL
KITCHEN/LIVING AREA 24' 10" x 13' 4" (7.57m x 4.06m)
LANDING
BEDROOM 1 13' 5" x 13' 4" (4.09m x 4.06m)
BEDROOM 2 11' 1" x 8' 2" (3.38m x 2.49m)
BATHROOM 9' 0" x 4' 11" (2.74m x 1.5m)
GARAGE 17' 2" x 8' 2" (5.23m x 2.49m)
ADDITIONAL INFORMATION
Tenure: Freehold
Council Tax Band: D Read More...
PROPERTY The front door of this lovely home opens into the hall, which has stairs rising to the first floor and a door leading through to the open plan kitchen/ living area. The current owners have redesigned the downstairs to have a stunning kitchen, with a range of floor and wall mounted, shaker style units. The living area has plenty of space for sofas and a dining table, which makes it ideal for entertaining, whilst also boasting double doors that spill out to the private rear garden. To the first floor you will find a completely modernised family bathroom with an underlit bath and also stylish tiles. There are two double bedrooms, with the main bedroom being a particular feature with views out to the front of the property. A number of the neighbouring properties have extended above the garage, creating extra bedrooms, which we believe is possible here (stpp).
OUTSIDE This much loved home is set back from the road with a good size driveway providing off street parking for several vehicles owing to the size of the plot. This leads you to the 17'2 x 8'2 garage, which has an up & over door, power & lighting, and a courtesy door that opens into the garden. A gate also leads through to the garden, which is a private retreat, with a sizable patio, perfect for barbecues in the summer months. This leads onto an expanse of lawn which has been fully returfed and well maintained borders. Completing the garden is a large shed at the bottom of the garden which is currently being used as a workshop.
HALL
KITCHEN/LIVING AREA 24' 10" x 13' 4" (7.57m x 4.06m)
LANDING
BEDROOM 1 13' 5" x 13' 4" (4.09m x 4.06m)
BEDROOM 2 11' 1" x 8' 2" (3.38m x 2.49m)
BATHROOM 9' 0" x 4' 11" (2.74m x 1.5m)
GARAGE 17' 2" x 8' 2" (5.23m x 2.49m)
ADDITIONAL INFORMATION
Tenure: Freehold
Council Tax Band: D Read More...
Virtual Tour
Location
Floorplan

Energy Performance


Horsham Area Guide
Why move to Horsham?
Horsham is a historic market town that has retained its character while expanding to accommodate more homes and better facilities to cater for approximately 129,000 occupants. Horsham is the perfect blend of old style and...
Read our area guide for HorshamRequest a Valuation
You can start with a quick, estimated property valuation from the comfort of your own home or arrange for one of our experienced team to visit and do a full, no-obligation appraisal.


















