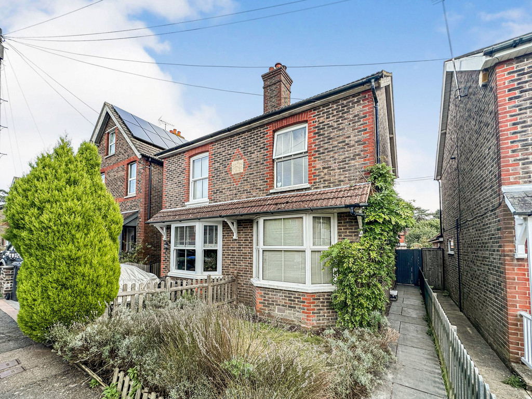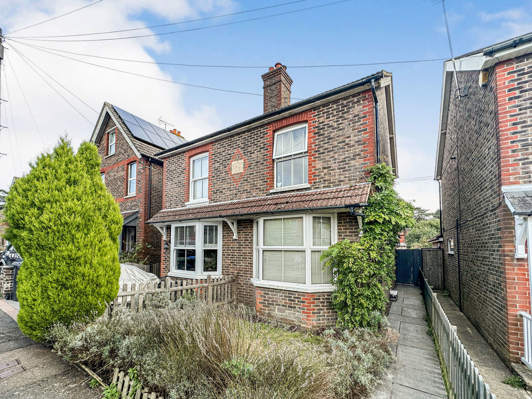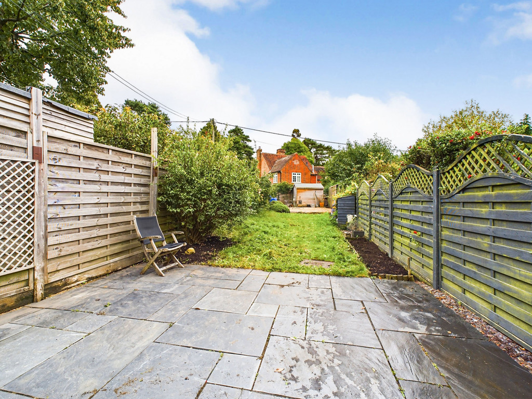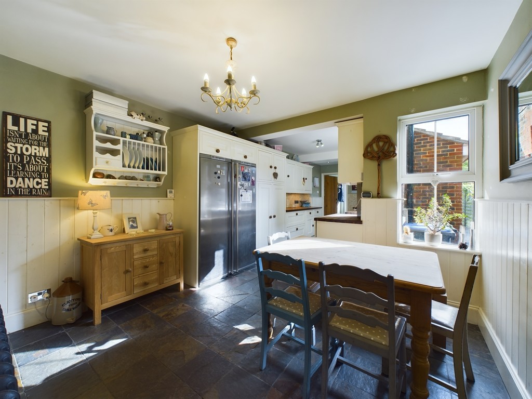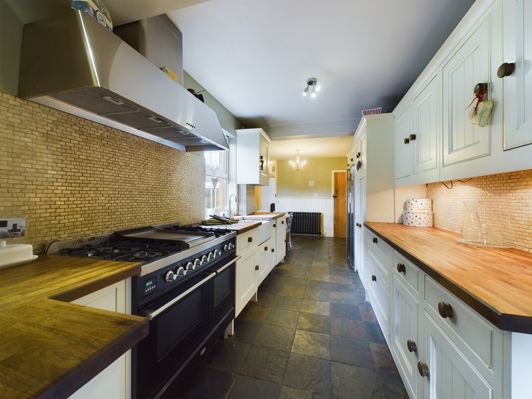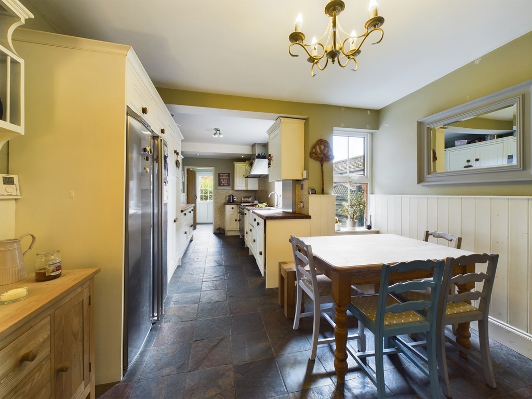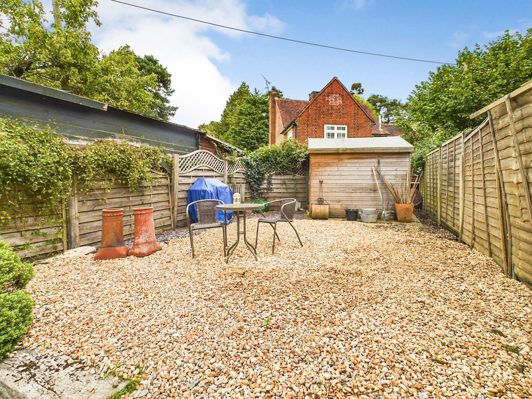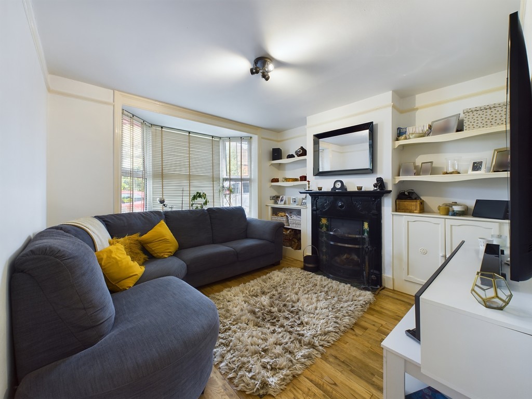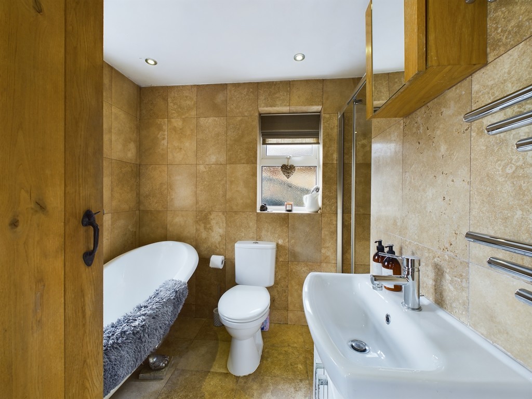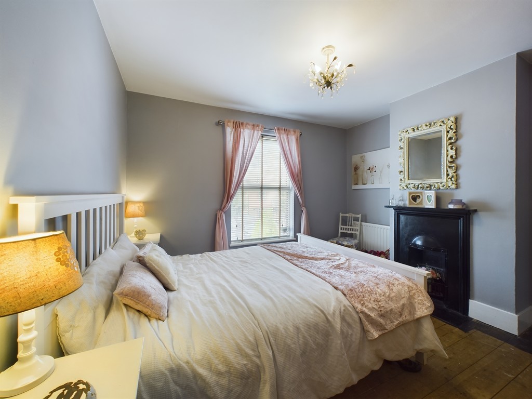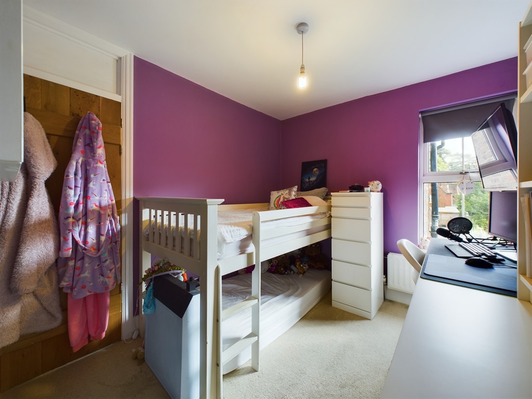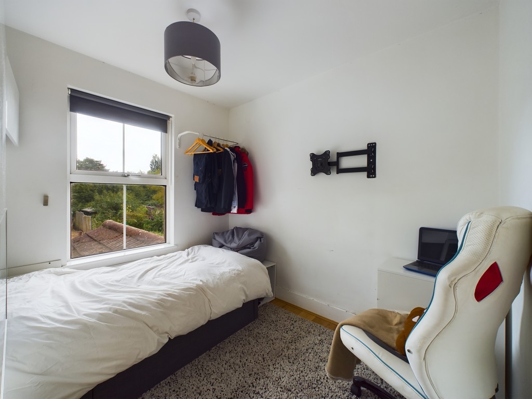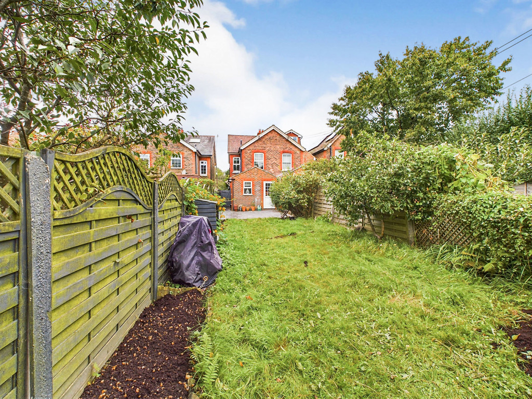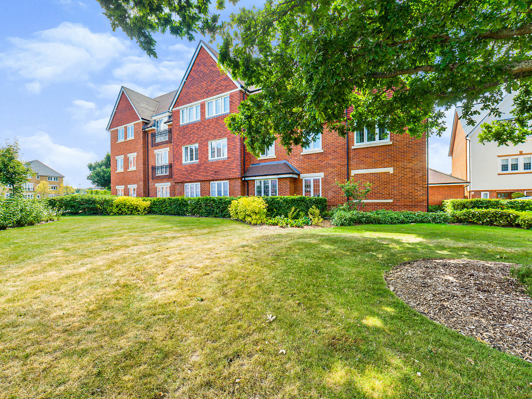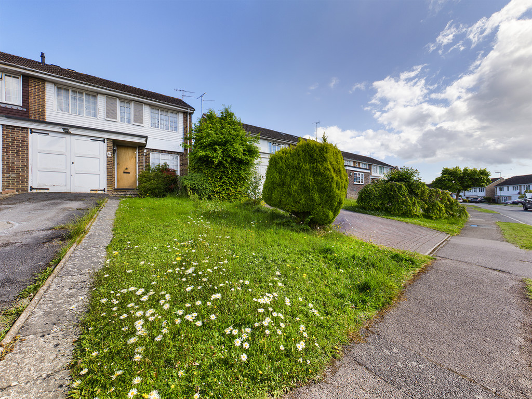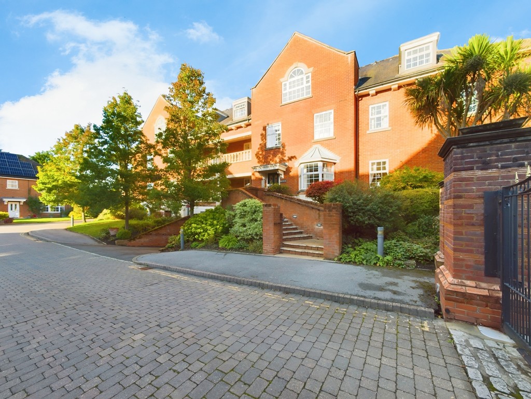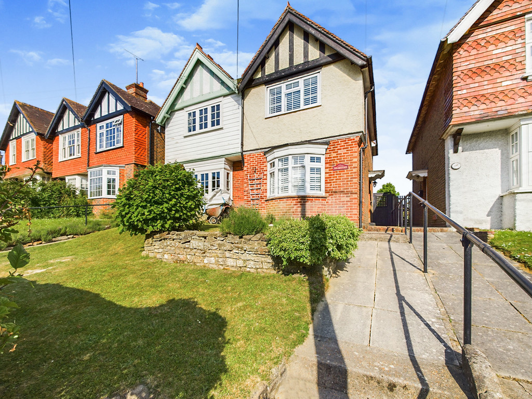3 bed semi-detached house for sale in Brighton Road, Haywards Heath, RH17
Offers in Excess of £400,000
3
1
1
867 sq ft
Key Features
- CHARACTER SEMI DETACHED COTTAGE
- LARGE FITTED KITCHEN/DINER
- THREE BEDROOMS
- LARGE REAR GARDEN
- PERIOD FEATURES
- FEATURE CAST IRON FIREPLACES
- BASE FOR GARDEN ROOM/HOME OFFICE
- ROLL EDGED BATH ON FEET
- DOUBLE GLAZING
- NO ONWARD CHAIN
Property Description
LOCATION Handcross is a popular village, that offers a good range of both local shops and additional amenities. The High Street features a number of interesting shops, with a traditional hardware store, Handcross Village Butchers, a cafe/coffee shop and The Red Lion pub. In addition, there is an M & S food store, at Pease Pottage, which is a short drive from the house. Both Horsham & Crawley are easily accessible from Handcross, that both offer a wide range of shopping facilities, bars, restaurants, cinemas & theatres. In addition, both Crawley & Horsham also have main line stations, with direct access to London, and also the South Coast. The village boasts a primary school, as well as a social club, and has a large recreation field, that hosts a number of sports clubs, with the renowned Nymans National Trust owned gardens within a few minutes walk too.
ACCOMMODATION The property offers good sized, extended accommodation, with the potential for further enlargement (STPP). On the ground floor there is a cosy sitting room, set to the front of the house, with a feature period open fireplace and a large bay window. To the rear there is a large kitchen/dining room, with a defined dining area, and good sized kitchen, with extensive cupboards and work surfaces. The bathroom is a modern white suite, in a traditional style, with a roll edged bath raised on feet and a walk-in tiled shower cubicle. In addition, there are three good-sized bedrooms, with the main bedroom offering a feature fireplace and fitted storage cupboard. There is also a large loft space that offers potential for conversion (STPP).
OUTSIDE To the front of the house there is a neat cottage style garden, with a fence to the front that offers potential for off street parking (STPP). A gated side pathway leads into the generously proportioned rear garden, with a large paved patio, that leads out to an area of lawn, partially flanked by flower beds with mature shrubs. To the rear of the garden there is concrete base, an ideal foundation for a home office or shed, that is currently covered by pea shingle. This expands to both sides of the garden and creates an additional pleasant seating area. There is also a timber storage shed, with the garden enclosed by fencing to both sides and the rear.
HALL
SITTING ROOM 13' 0" x 10' 7" (3.96m x 3.23m)
DINING ROOM 11' 6" x 10' 0" (3.51m x 3.05m)
KITCHEN 13' 4" x 7' 10" (4.06m x 2.39m)
HALL
BATHROOM 6' 9" x 6' 4" (2.06m x 1.93m)
LANDING
BEDROOM 1 11' 6" x 10' 11" (3.51m x 3.33m)
BEDROOM 2 10' 0" x 8' 5" (3.05m x 2.57m)
BEDROOM 3 8' 6" x 7' 11" (2.59m x 2.41m)Read More...
ACCOMMODATION The property offers good sized, extended accommodation, with the potential for further enlargement (STPP). On the ground floor there is a cosy sitting room, set to the front of the house, with a feature period open fireplace and a large bay window. To the rear there is a large kitchen/dining room, with a defined dining area, and good sized kitchen, with extensive cupboards and work surfaces. The bathroom is a modern white suite, in a traditional style, with a roll edged bath raised on feet and a walk-in tiled shower cubicle. In addition, there are three good-sized bedrooms, with the main bedroom offering a feature fireplace and fitted storage cupboard. There is also a large loft space that offers potential for conversion (STPP).
OUTSIDE To the front of the house there is a neat cottage style garden, with a fence to the front that offers potential for off street parking (STPP). A gated side pathway leads into the generously proportioned rear garden, with a large paved patio, that leads out to an area of lawn, partially flanked by flower beds with mature shrubs. To the rear of the garden there is concrete base, an ideal foundation for a home office or shed, that is currently covered by pea shingle. This expands to both sides of the garden and creates an additional pleasant seating area. There is also a timber storage shed, with the garden enclosed by fencing to both sides and the rear.
HALL
SITTING ROOM 13' 0" x 10' 7" (3.96m x 3.23m)
DINING ROOM 11' 6" x 10' 0" (3.51m x 3.05m)
KITCHEN 13' 4" x 7' 10" (4.06m x 2.39m)
HALL
BATHROOM 6' 9" x 6' 4" (2.06m x 1.93m)
LANDING
BEDROOM 1 11' 6" x 10' 11" (3.51m x 3.33m)
BEDROOM 2 10' 0" x 8' 5" (3.05m x 2.57m)
BEDROOM 3 8' 6" x 7' 11" (2.59m x 2.41m)Read More...
Virtual Tour
Location
Floorplan
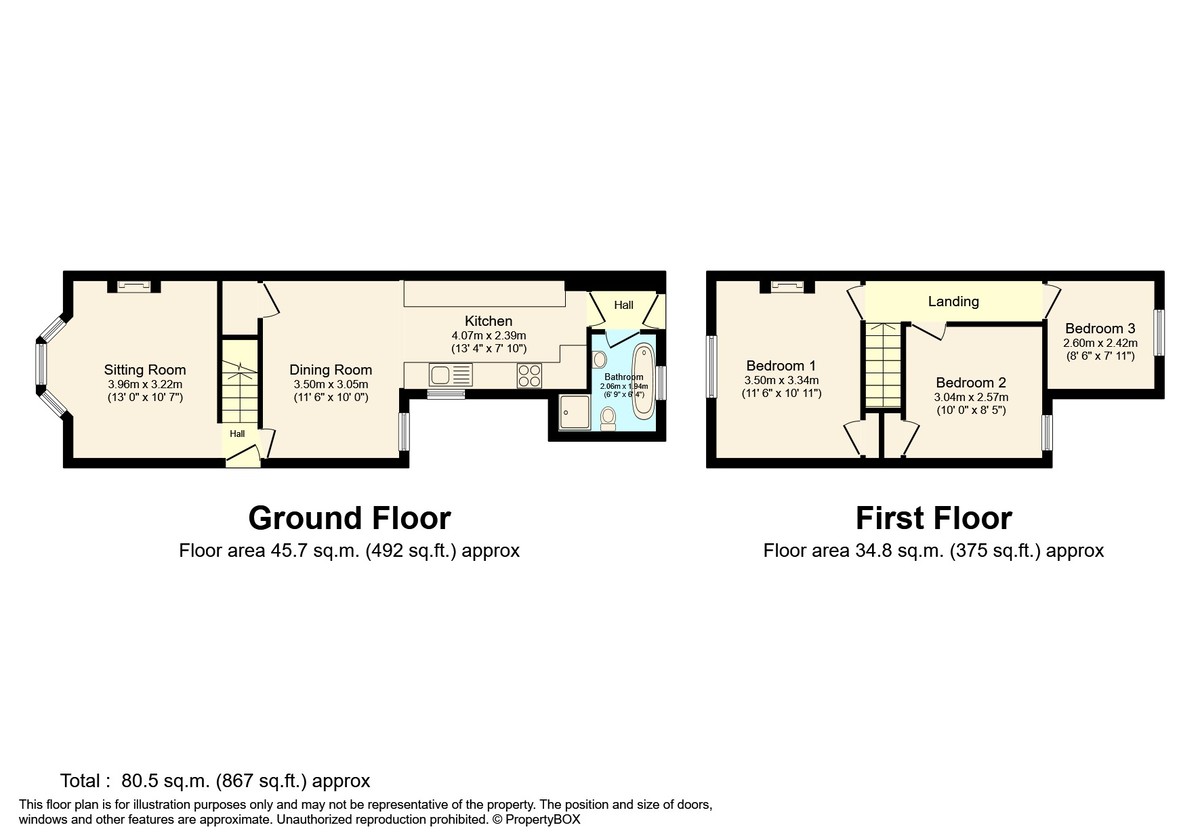
Energy Performance
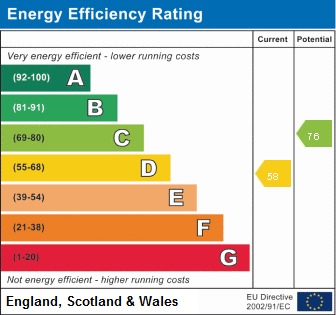

Haywards Heath Area Guide
Welcome to Haywards Heath: Bustling Broadway
Welcome to Haywards Heath, a vibrant town nestled in the heart of West Sussex. There have been dwellings dotted around since medieval times, but it was only with the arrival of the railway station...
Request a Valuation
You can start with a quick, estimated property valuation from the comfort of your own home or arrange for one of our experienced team to visit and do a full, no-obligation appraisal.

