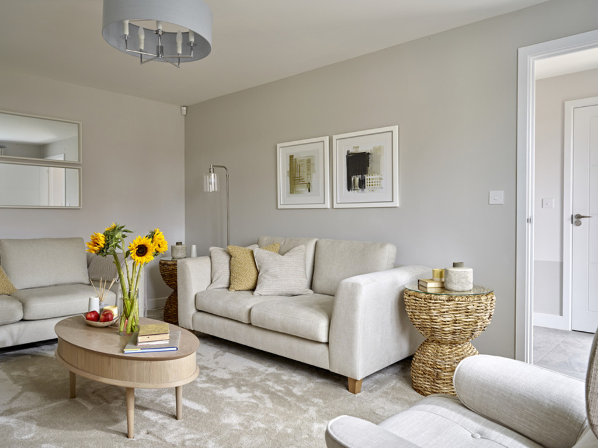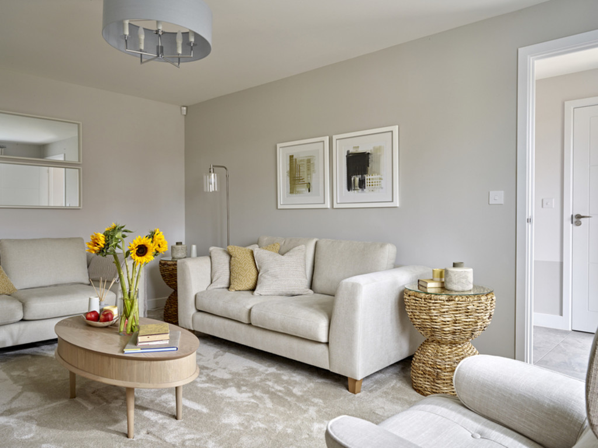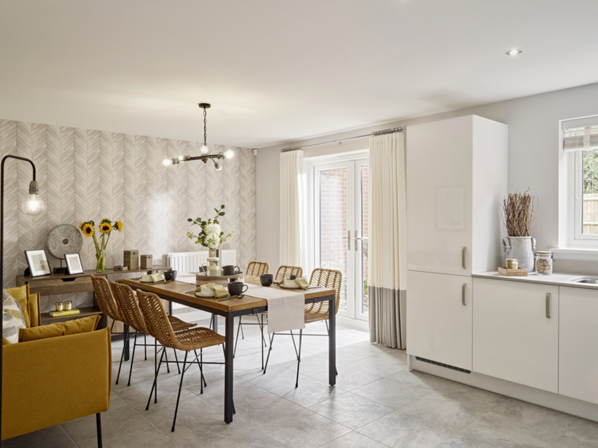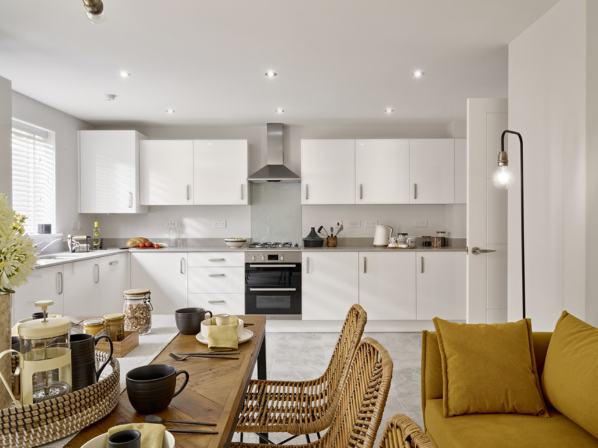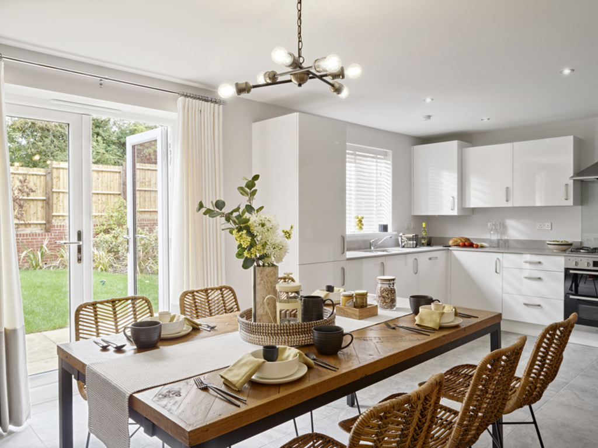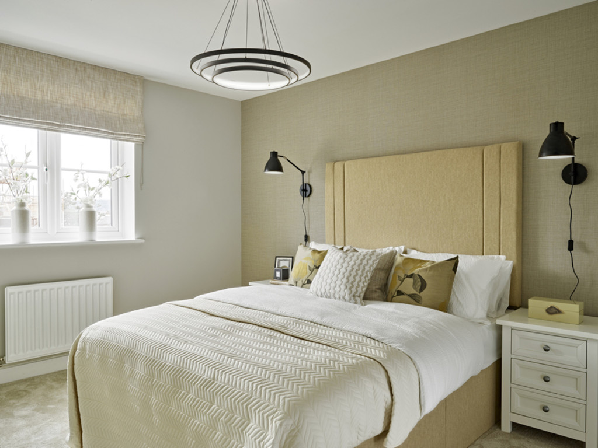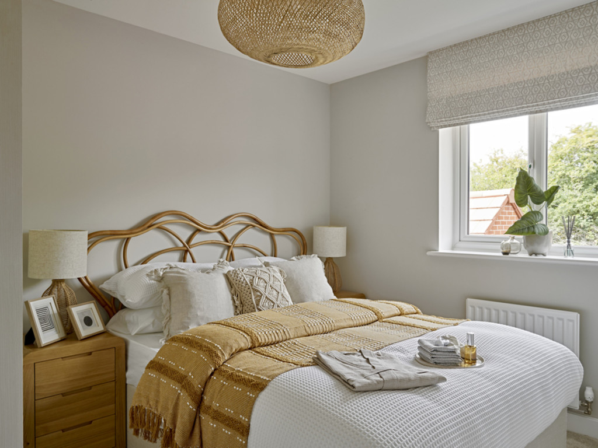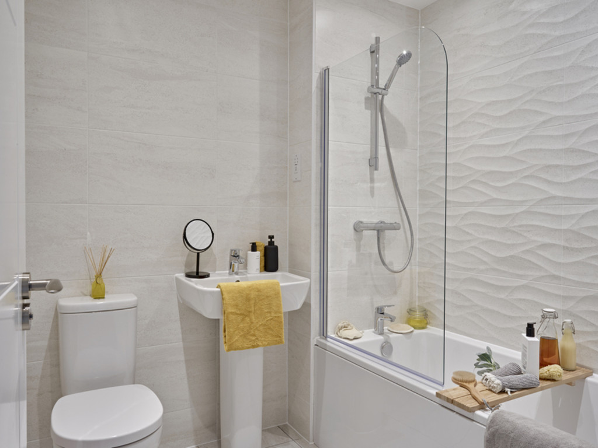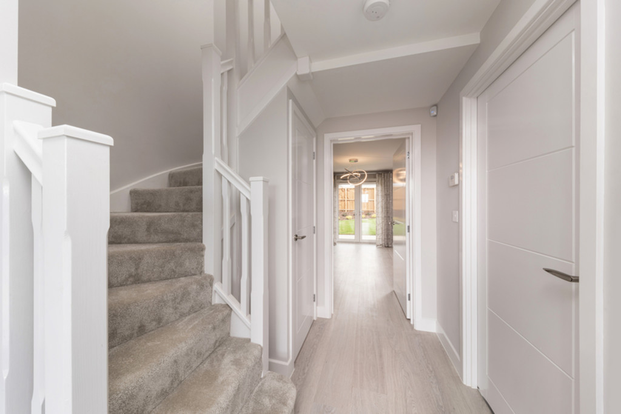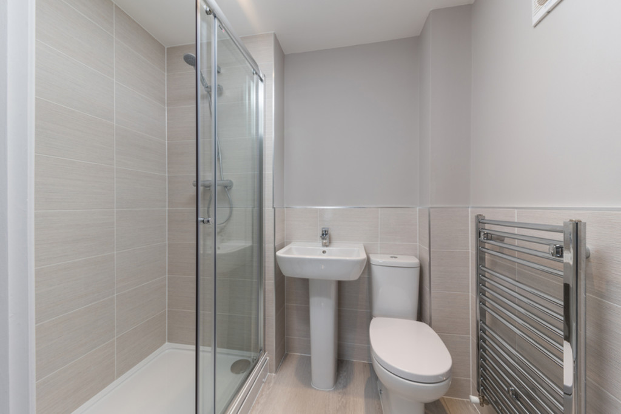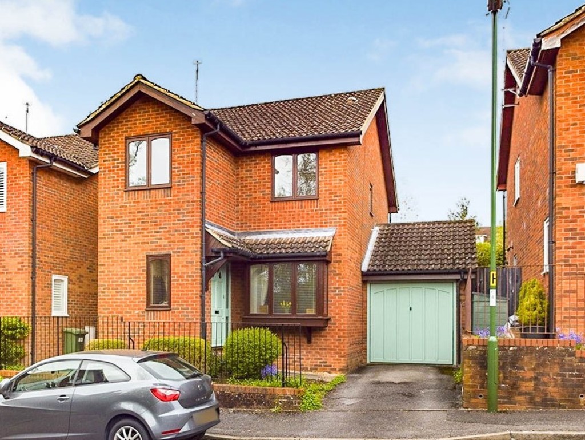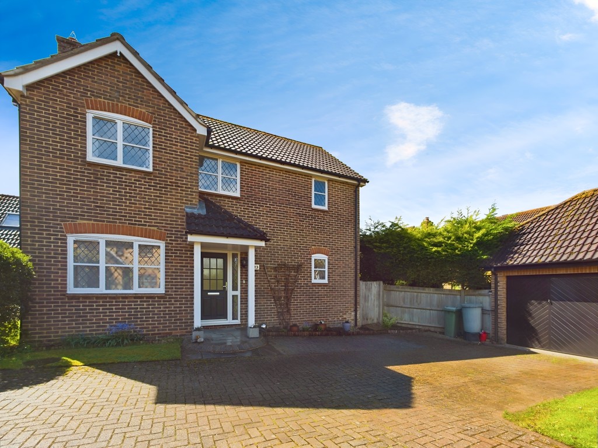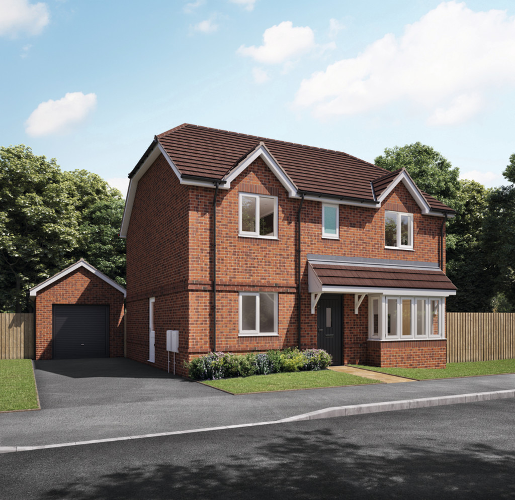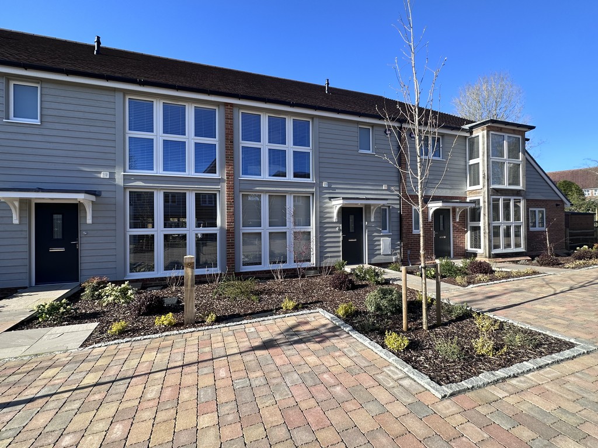Key Features
- Open Plan Kitchen/Diner
- Well-Proportioned Bedrooms
- Two Bathrooms & WC
- Detached Garage
- Driveway Parking for Two Vehicles
- AVAILABLE NOW
- NEW BUILD PROPERTY
- 10 YEAR PREMIER WARRANTY
Property Description
LOCATION Sayers Common, is a village set to the West of Burgess Hill, just off the A23, that offers excellent access both to Brighton and the South Coast, that is approximately 9 miles away. The village has a lovely community, with a volunteer run, village store, and The Duke of York public house. The village also offers Berrylands Play area, with both Twineham & Albourne C of E primary schools easily accessible from the village. Burgess Hill offers a good range of shopping facilities, with both a Tesco Superstore & Waitrose, together with several pubs and restaurants, and both the highly regarded Burgess Hill Girls School & St Pauls Catholic College based there too. The main line station at Burgess Hill also provides a direct service to London Bridge (50 mins) & Brighton (15 mins) and is approximately 5 miles from the village. The area is also close to the South Downs and blessed with thousands of acres of picturesque countryside, ideal for long country walks, or cycle rides. The Triangle, in neighbouring Burgess Hill, offers a good selection of sporting and leisure facilities, with the world renowned Hickstead Equestrian Centre, set just out of the village too.
PROPERTY THE MYLNE - This superb 4-bedroom DETACHED property set over two storeys offers masses of space to make your own. Enter into the Hallway with doorway to the convenient downstairs Cloakroom, access to the useful storage cupboard and elegant turned staircase leading to the first floor. Facing the front of the property is the bright and spacious Living room with plenty of space for sofas and additional furnishings with stunning views across the natural reserve woodland. To the rear is the expansive open-plan Kitchen/Diner offering plenty of space to entertain or unwind with the family. The glazed double doors leading out to the private rear Garden creates a seamless transition between interior and exterior spaces.
On the first floor the four good-sized bedrooms are set around a central landing space. The spacious Main Bedroom measures 12'11" x 11'4" and has access to its own En-Suite shower room. The remaining three Bedrooms are all a good size and a family bathroom with a bathtub made for relaxation.
OUTSIDE Approaching this delightful home a pathway leads you to the front door which is covered by a canopy. To the side of the property is exterior access to the Rear Garden. The Driveway for two vehicles and Single Garage are located to the rear of the garden.
NOTE: Some photography depicts Linden Homes properties and is indicative only.
HALL
LIVING ROOM
KITCHEN/DINING AREA
CLOAKROOM
LANDING
BEDROOM 1
ENSUITE
BEDROOM 2
BEDROOM 3Read More...
PROPERTY THE MYLNE - This superb 4-bedroom DETACHED property set over two storeys offers masses of space to make your own. Enter into the Hallway with doorway to the convenient downstairs Cloakroom, access to the useful storage cupboard and elegant turned staircase leading to the first floor. Facing the front of the property is the bright and spacious Living room with plenty of space for sofas and additional furnishings with stunning views across the natural reserve woodland. To the rear is the expansive open-plan Kitchen/Diner offering plenty of space to entertain or unwind with the family. The glazed double doors leading out to the private rear Garden creates a seamless transition between interior and exterior spaces.
On the first floor the four good-sized bedrooms are set around a central landing space. The spacious Main Bedroom measures 12'11" x 11'4" and has access to its own En-Suite shower room. The remaining three Bedrooms are all a good size and a family bathroom with a bathtub made for relaxation.
OUTSIDE Approaching this delightful home a pathway leads you to the front door which is covered by a canopy. To the side of the property is exterior access to the Rear Garden. The Driveway for two vehicles and Single Garage are located to the rear of the garden.
NOTE: Some photography depicts Linden Homes properties and is indicative only.
HALL
LIVING ROOM
KITCHEN/DINING AREA
CLOAKROOM
LANDING
BEDROOM 1
ENSUITE
BEDROOM 2
BEDROOM 3
Location
Floorplan
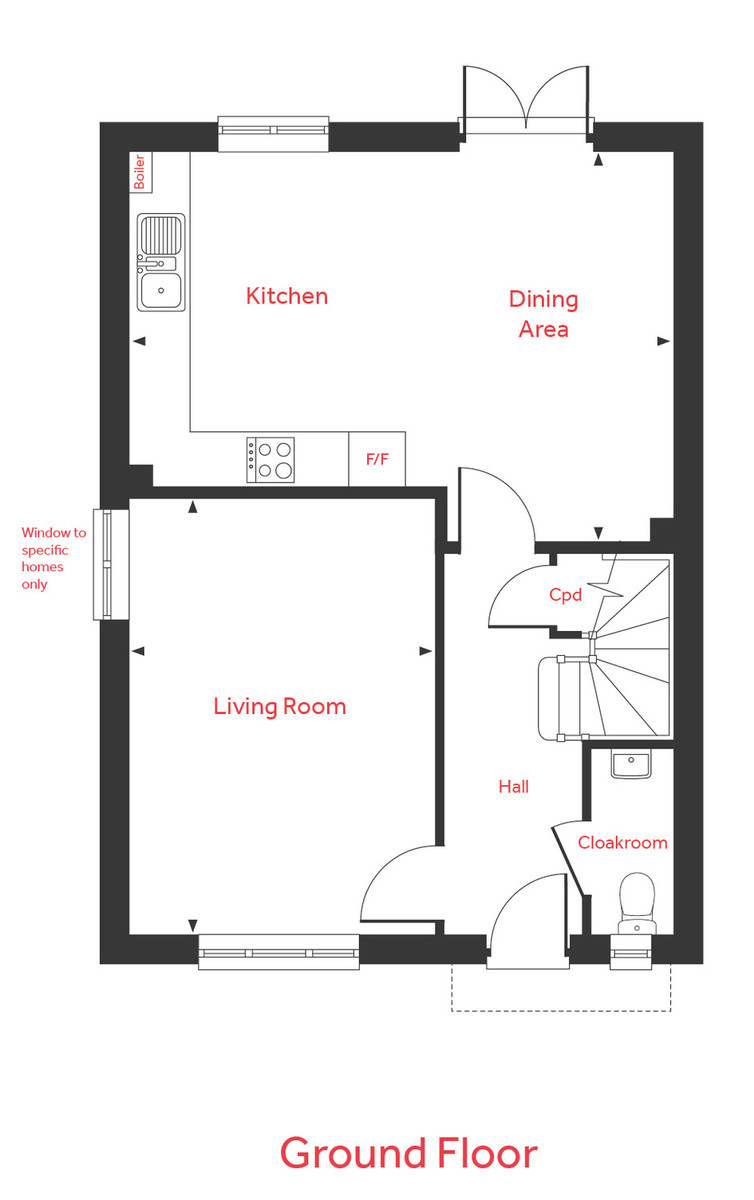
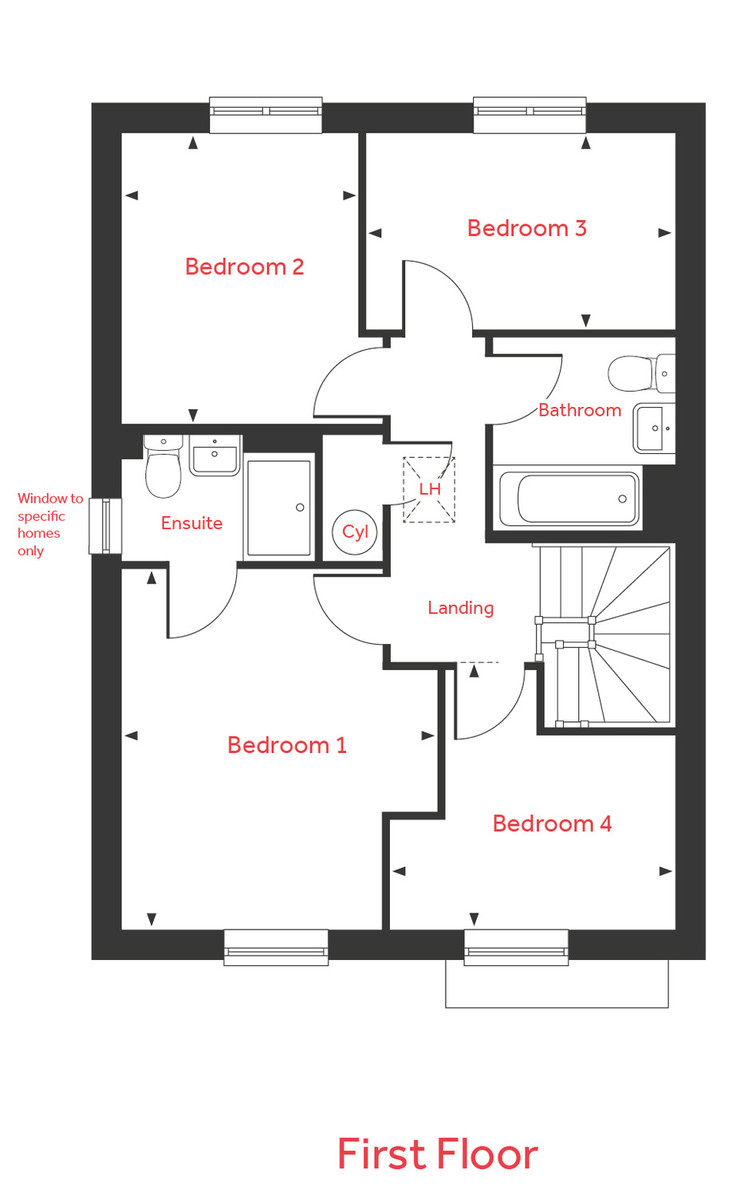
Request a Valuation
You can start with a quick, estimated property valuation from the comfort of your own home or arrange for one of our experienced team to visit and do a full, no-obligation appraisal.

