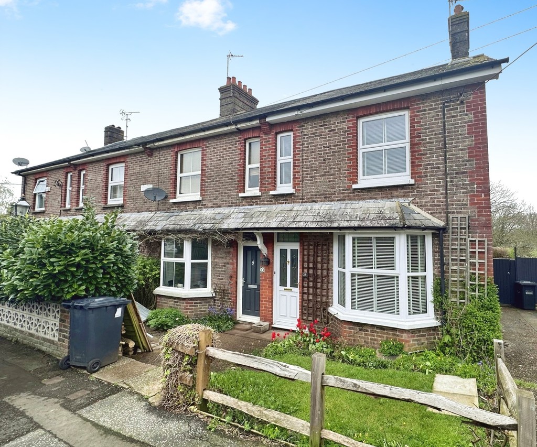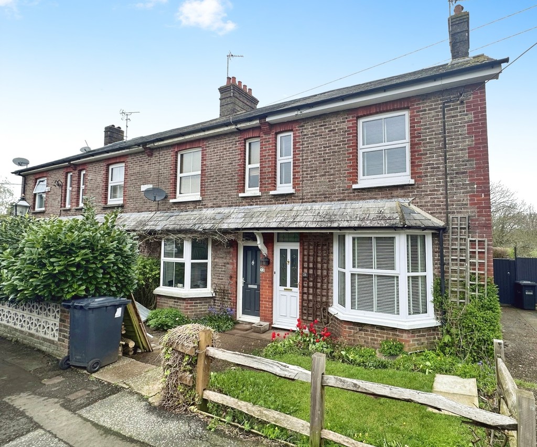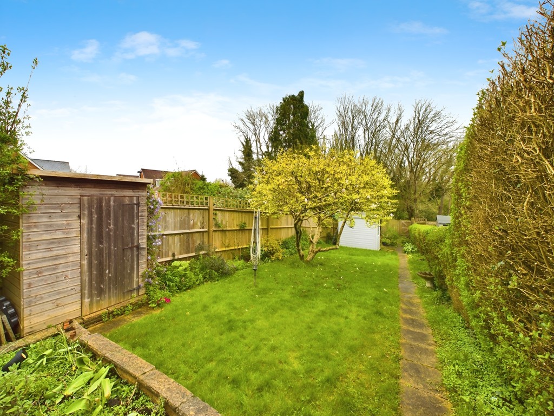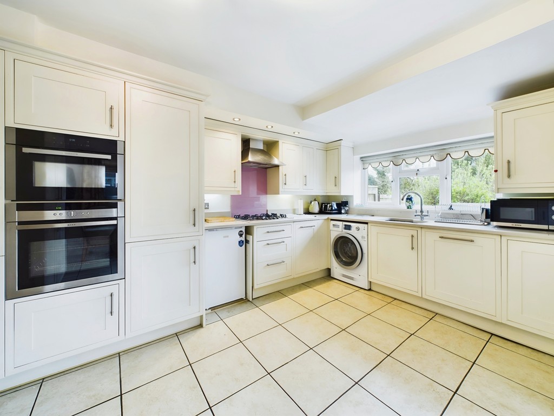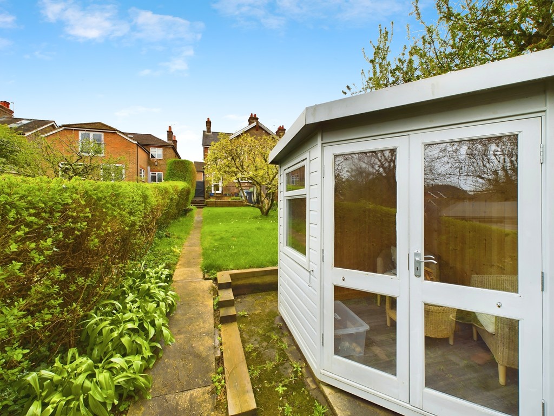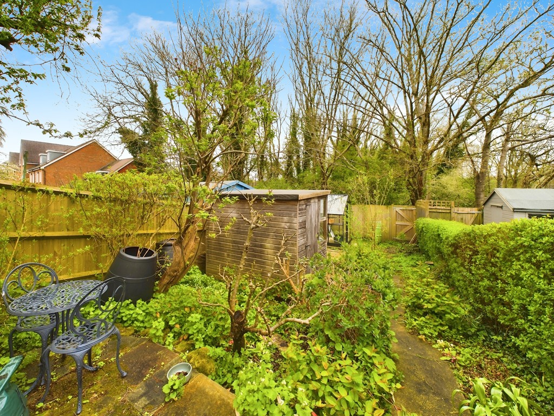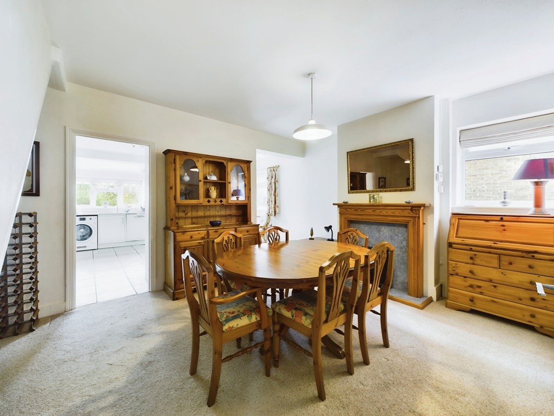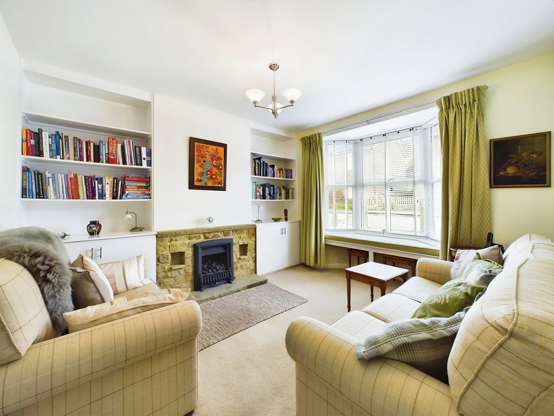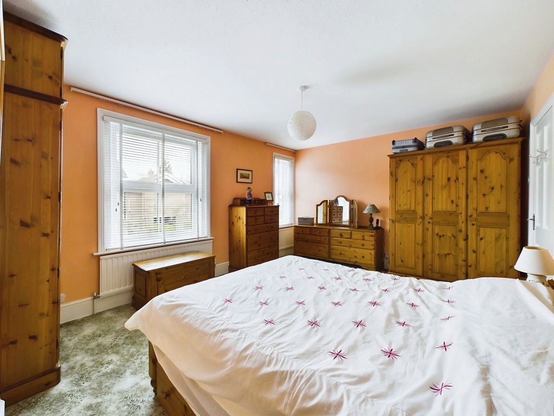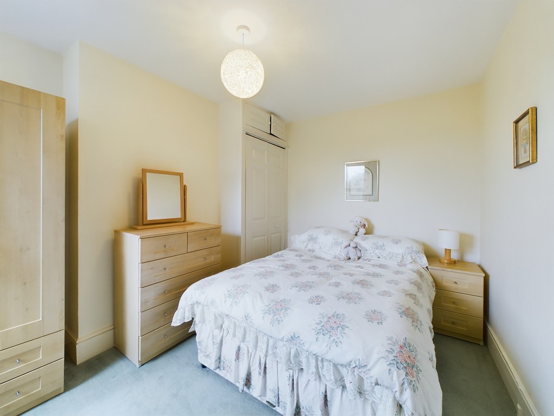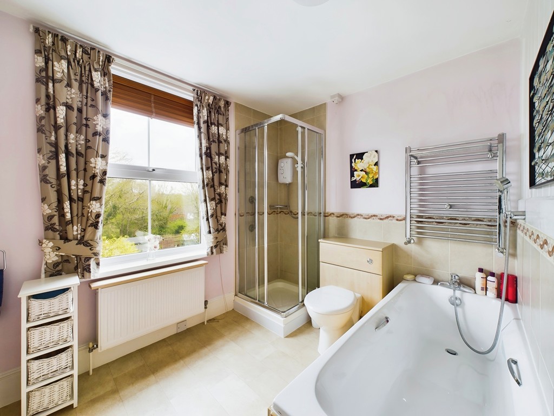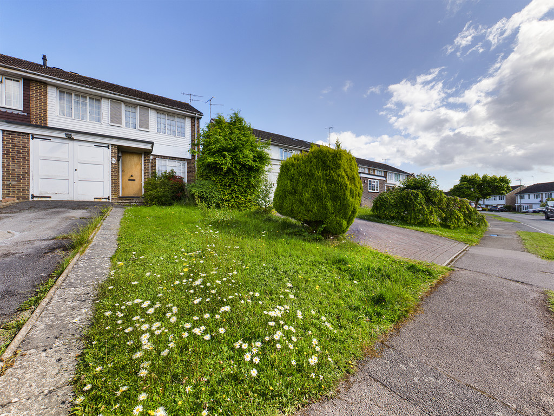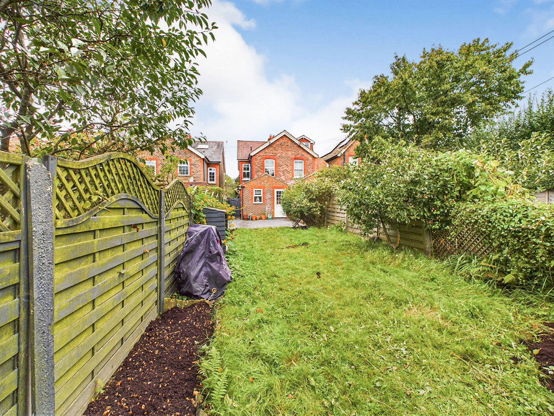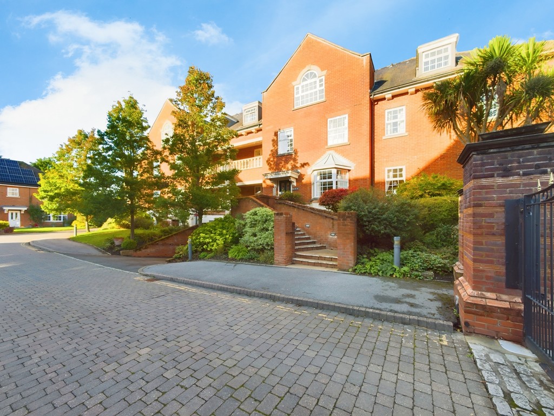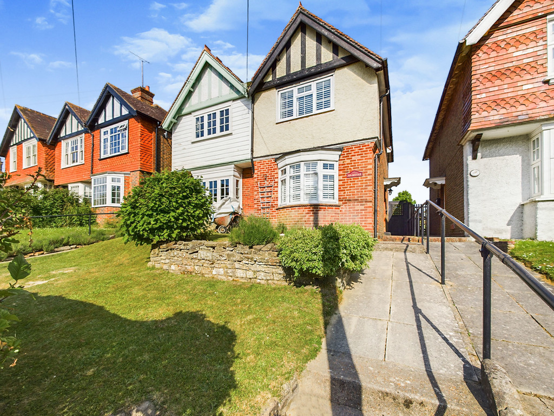Key Features
- CHARACTER COTTAGE
- EXTENDED KITCHEN/DINER
- 100'/31M SECLUDED GARDEN
- TWO GOOD BEDROOMS
- SITTING ROOM WITH BAY WINDOW
- SPACIOUS DINING ROOM
- MODERN BATHROOM SUITE
- OPEN FIREPLACE
- POTENTIAL TO EXTEND (STPP)
- NO ONWARD CHAIN
Property Description
LOCATION The property is set in a popular residential road, on the outskirts of the sought after village of Cuckfield. The village offers a good range of shopping facilities, set along its historic High Street, with the house also being within a short stroll of three pubs, The Rose & Crown, The Talbot & The Wheatsheaf. The house is a short walk from the Co Op convenience store at Whitemans Green, which is also the location of Haywards Heath Rugby Club. The village also features both a Golf Club and Cricket club, with The Dolphin Leisure Centre easily accessible in the centre of Haywards Heath too. The Dolphin is also positioned next to Haywards Heath main line station, that offers a direct service to London Bridge (45 mins) & Brighton (15 mins). Cuckfield also has two schools, Holy Trinity C of E Primary School and Warden Park Secondary School.
ACCOMMODATION This attractive cottage has been extended on the ground floor to create generous accommodation, but still offers further potential for extension (STPP). There is a porch, that leads to a good-sized entrance hall, with doors to the sitting room, that features an attractive bay window, with a window seat and open fireplace. The dining room occupies the full width of the house, and then leads into the extended kitchen/diner, that is equipped with a good range of floor and wall mounted units, with integrated appliances and attractive views over the garden. On the first floor there is a generous landing, with access to a large loft that could offer potential for conversion. To the front there is a generous main bedroom. There is a further double bedroom, spacious bathroom, with a bath and shower, and a separate WC.
OUTSIDE To the front of the house there is an area of lawn, with post and rail fencing and gated side access to the rear garden. The rear garden offers a good level of seclusion and extends to approximately 100' (31m) in depth. There is a patio to the rear of the house with steps down to an expanse of lawn, with a storage shed and walkway leading down the garden. There is a small summer house, an additional storage shed and a greenhouse in the bottom section of the garden, with the whole enclosed by fencing with a gate leading into an area of woodland set directly behind the house.
PORCH
HALL
SITTING ROOM 12' 0" x 11' 11" (3.66m x 3.63m)
DINING ROOM 15' 5" x 11' 9" (4.7m x 3.58m)
KITCHEN/DINER 15' 5" x 15' 0" (4.7m x 4.57m)
LANDING
BEDROOM 1 15' 6" x 11' 10" (4.72m x 3.61m)
BEDROOM 2 11' 11" x 8' 7" (3.63m x 2.62m)
BATHROOM 8' 9" x 7' 3" (2.67m x 2.21m)
TOILET
ADDITIONAL INFORMATION< Read More...
ACCOMMODATION This attractive cottage has been extended on the ground floor to create generous accommodation, but still offers further potential for extension (STPP). There is a porch, that leads to a good-sized entrance hall, with doors to the sitting room, that features an attractive bay window, with a window seat and open fireplace. The dining room occupies the full width of the house, and then leads into the extended kitchen/diner, that is equipped with a good range of floor and wall mounted units, with integrated appliances and attractive views over the garden. On the first floor there is a generous landing, with access to a large loft that could offer potential for conversion. To the front there is a generous main bedroom. There is a further double bedroom, spacious bathroom, with a bath and shower, and a separate WC.
OUTSIDE To the front of the house there is an area of lawn, with post and rail fencing and gated side access to the rear garden. The rear garden offers a good level of seclusion and extends to approximately 100' (31m) in depth. There is a patio to the rear of the house with steps down to an expanse of lawn, with a storage shed and walkway leading down the garden. There is a small summer house, an additional storage shed and a greenhouse in the bottom section of the garden, with the whole enclosed by fencing with a gate leading into an area of woodland set directly behind the house.
PORCH
HALL
SITTING ROOM 12' 0" x 11' 11" (3.66m x 3.63m)
DINING ROOM 15' 5" x 11' 9" (4.7m x 3.58m)
KITCHEN/DINER 15' 5" x 15' 0" (4.7m x 4.57m)
LANDING
BEDROOM 1 15' 6" x 11' 10" (4.72m x 3.61m)
BEDROOM 2 11' 11" x 8' 7" (3.63m x 2.62m)
BATHROOM 8' 9" x 7' 3" (2.67m x 2.21m)
TOILET
ADDITIONAL INFORMATION< Read More...
Virtual Tour
Location
Floorplan
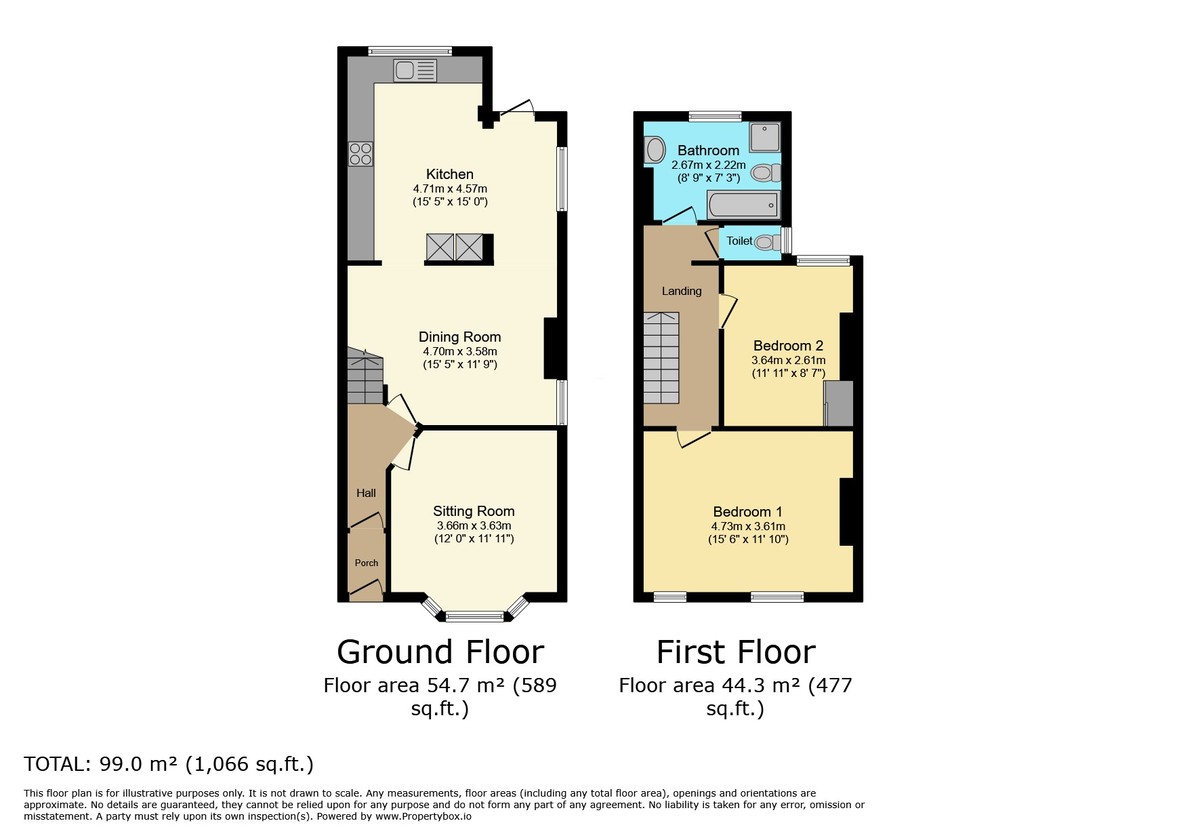
Haywards Heath Area Guide
Welcome to Haywards Heath: Bustling Broadway
Welcome to Haywards Heath, a vibrant town nestled in the heart of West Sussex. There have been dwellings dotted around since medieval times, but it was only with the arrival of the railway station...
Request a Valuation
You can start with a quick, estimated property valuation from the comfort of your own home or arrange for one of our experienced team to visit and do a full, no-obligation appraisal.

