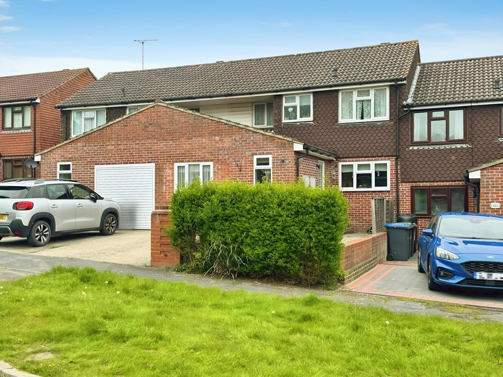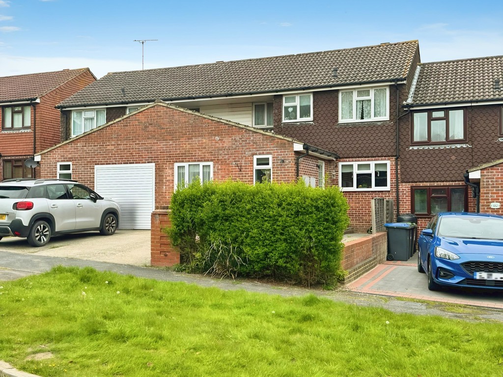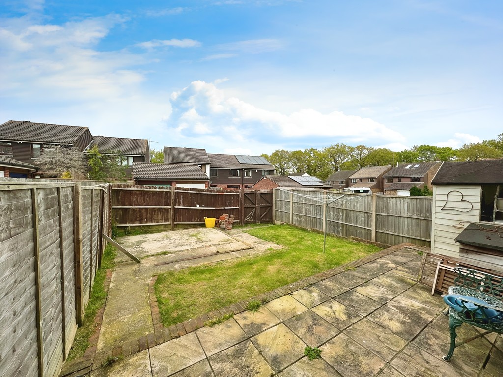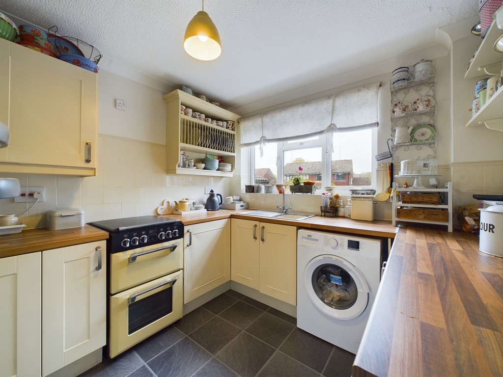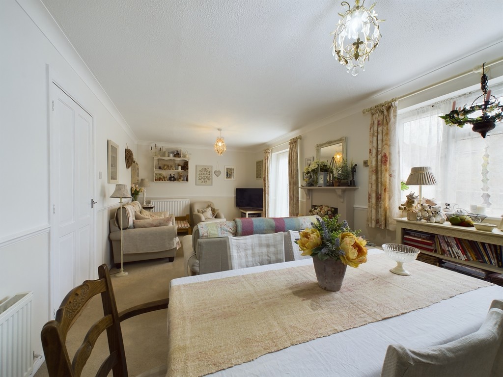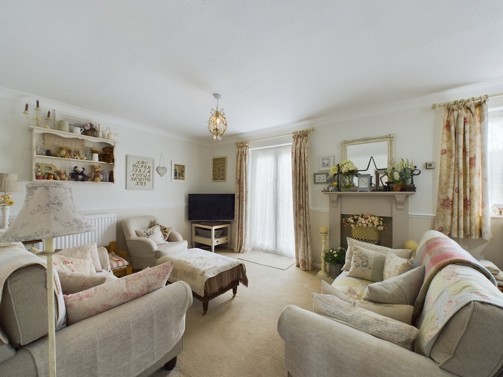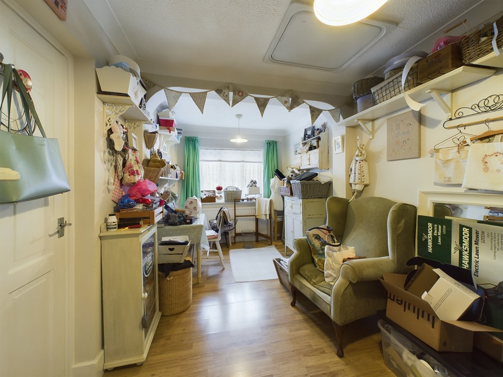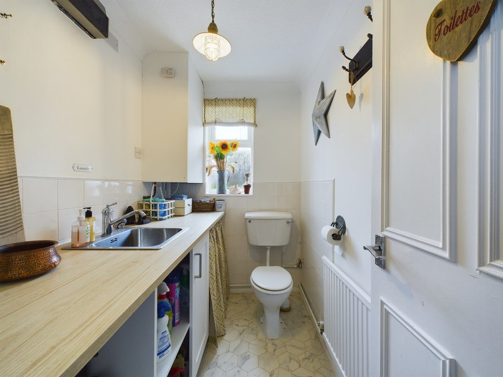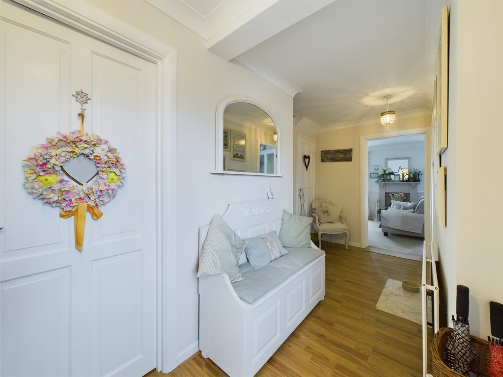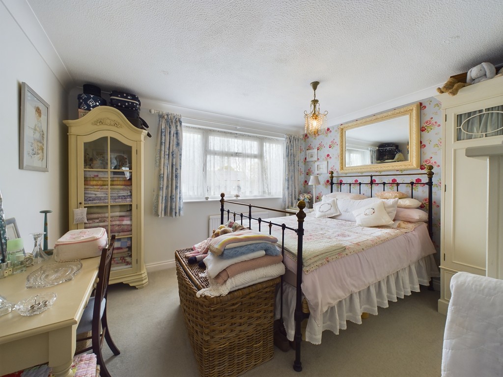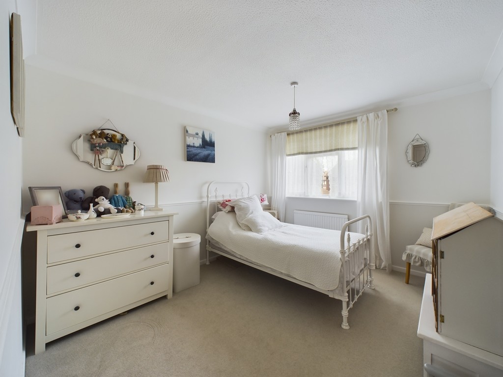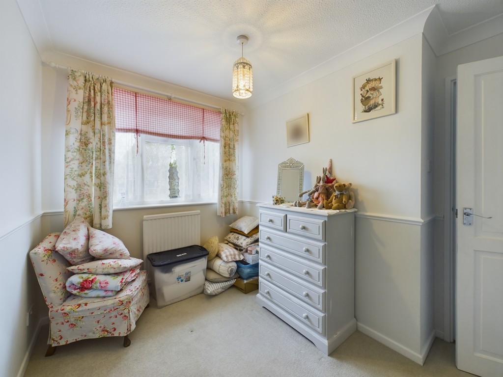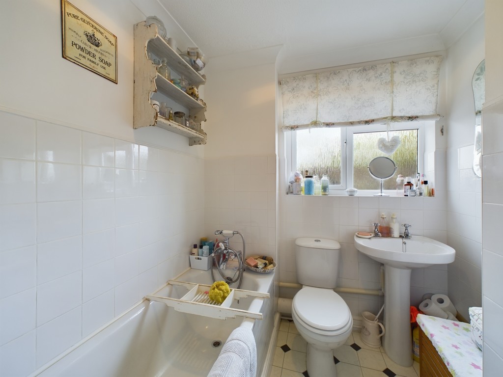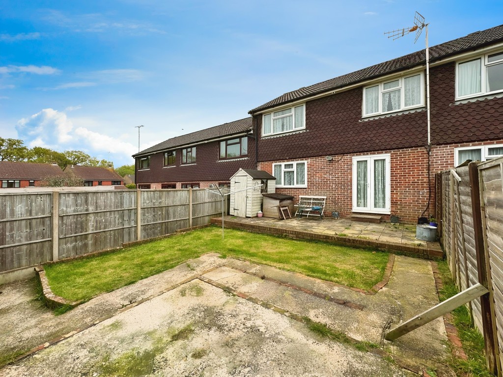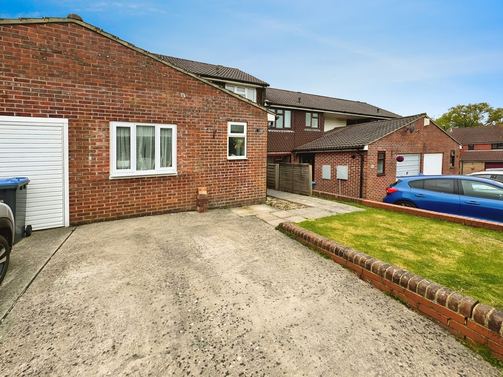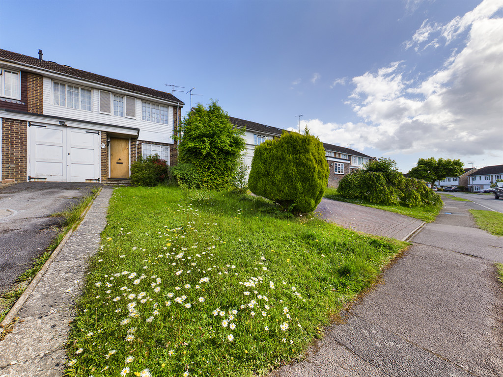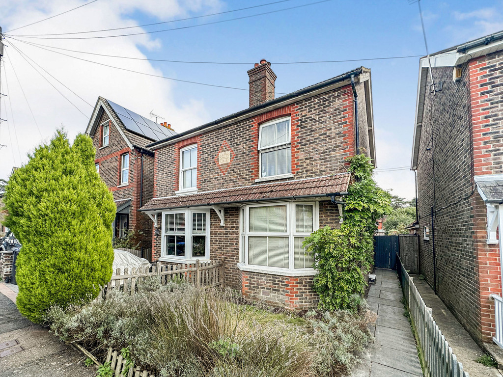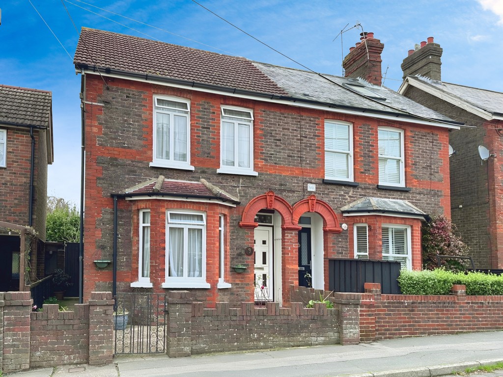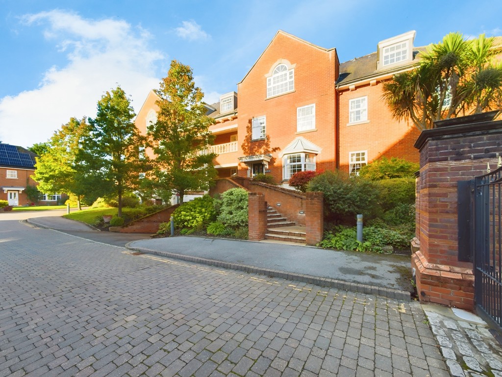Key Features
- Converted garage
- Utilty room
- Spacious Lounge/diner
- Separate fitted kitchen
- Three bedrooms
- Driveway parking
- Private rear garden
- Spacious entrance hallway
- Potential for open-plan living STPP
- Popular Folders Lane development
Property Description
LOCATION Situated on the East side of town on the popular Folders Lane development is close to good schools and open fields. Burgess Hill town is ideally located for easy access to Brighton (10 miles) and London (40 miles). There is easy access to the A/M23 and Gatwick Airport approximately 16 miles away. There are two mainline stations Wivelsfield and Burgess Hill both with an excellent service to London (Victoria 55 mins) and Brighton (20 mins). There is a good selection of state schools and the very popular Burgess Hill School for Girls.
ACCOMODATION A spacious terraced family home located in a peaceful setting to the East of the town centre. Upon entering the property you are greeted with a bright, spacious entrance hallway with under stair storage, to the front there is a fabulous utility room with toilet, gas boiler and space with plumbing for a washing machine. Next to this is a large family room currently being used as a sewing room. Moving towards the rear of the property is the separate kitchen with fully fitted cabinetry, gas hob cooker and window looking out to the front door and driveway. The spacious rear lounge/dining room spans the full width of the property with a large window and UPVC patio doors leading out to the private rear garden. Upstairs are three good size bedrooms, a family bathroom and large airing cupboard, there is also access to the loft space.
OUTSIDE Driveway parking and small garden area to the front of the home, with a private North facing garden to the rear offering the option for additional parking if required.
HALL
KITCHEN 9' 7" x 8' 10" (2.92m x 2.69m)
LOUNGE/DINER 21' 11" x 10' 8" (6.68m x 3.25m)
FAMILY ROOM 16' 6" x 7' 10" (5.03m x 2.39m)
UTILITY ROOM/WC 7' 3" x 4' 11" (2.21m x 1.5m)
LANDING
BEDROOM 1 11' 10" x 11' 3" (3.61m x 3.43m)
BEDROOM 2 11' 3" x 9' 10" (3.43m x 3m)
BEDROOM 3 9' 10" x 6' 10" (3m x 2.08m)
BATHROOM 6' 7" x 6' 4" (2.01m x 1.93m)
ADDITIONAL INFORMATION
Tenure: Freehold
Council Tax Band: C Read More...
ACCOMODATION A spacious terraced family home located in a peaceful setting to the East of the town centre. Upon entering the property you are greeted with a bright, spacious entrance hallway with under stair storage, to the front there is a fabulous utility room with toilet, gas boiler and space with plumbing for a washing machine. Next to this is a large family room currently being used as a sewing room. Moving towards the rear of the property is the separate kitchen with fully fitted cabinetry, gas hob cooker and window looking out to the front door and driveway. The spacious rear lounge/dining room spans the full width of the property with a large window and UPVC patio doors leading out to the private rear garden. Upstairs are three good size bedrooms, a family bathroom and large airing cupboard, there is also access to the loft space.
OUTSIDE Driveway parking and small garden area to the front of the home, with a private North facing garden to the rear offering the option for additional parking if required.
HALL
KITCHEN 9' 7" x 8' 10" (2.92m x 2.69m)
LOUNGE/DINER 21' 11" x 10' 8" (6.68m x 3.25m)
FAMILY ROOM 16' 6" x 7' 10" (5.03m x 2.39m)
UTILITY ROOM/WC 7' 3" x 4' 11" (2.21m x 1.5m)
LANDING
BEDROOM 1 11' 10" x 11' 3" (3.61m x 3.43m)
BEDROOM 2 11' 3" x 9' 10" (3.43m x 3m)
BEDROOM 3 9' 10" x 6' 10" (3m x 2.08m)
BATHROOM 6' 7" x 6' 4" (2.01m x 1.93m)
ADDITIONAL INFORMATION
Tenure: Freehold
Council Tax Band: C Read More...
Virtual Tour
Location
Floorplan
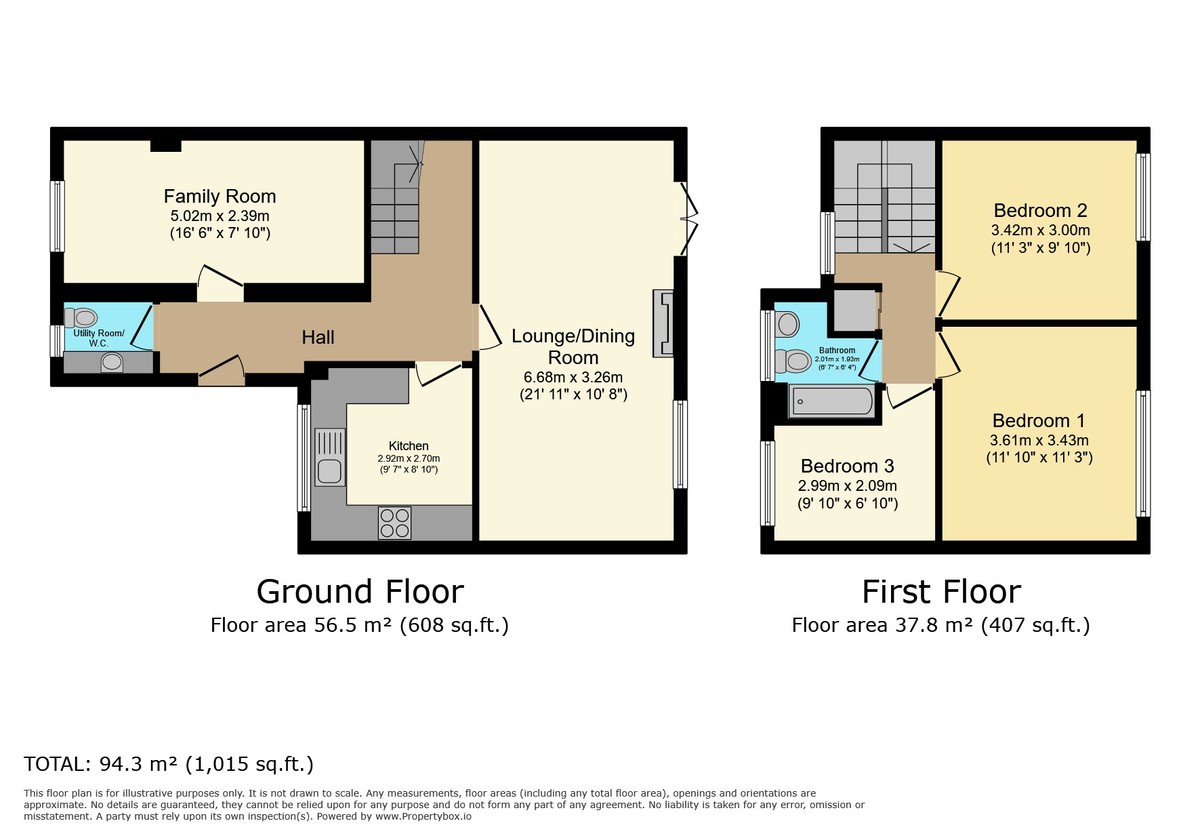
Energy Performance
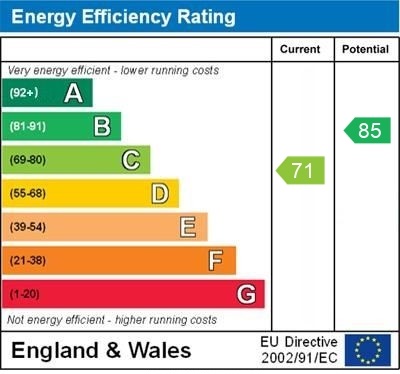

Request a Valuation
You can start with a quick, estimated property valuation from the comfort of your own home or arrange for one of our experienced team to visit and do a full, no-obligation appraisal.

